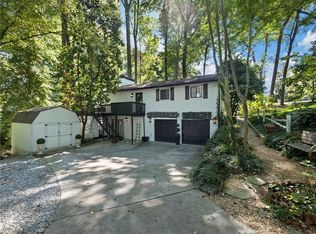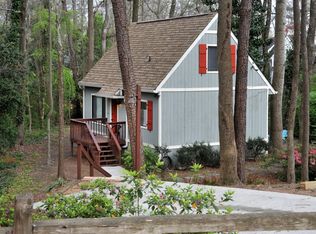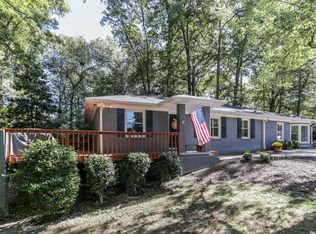Closed
$610,000
2671 Caldwell Rd NE, Atlanta, GA 30319
3beds
1,268sqft
Single Family Residence, Residential
Built in 1985
0.34 Acres Lot
$582,800 Zestimate®
$481/sqft
$2,742 Estimated rent
Home value
$582,800
Estimated sales range
Not available
$2,742/mo
Zestimate® history
Loading...
Owner options
Explore your selling options
What's special
Welcome to Ashford Park in the heart of Brookhaven! This fully updated home is the best value in the area, offering modern amenities and an unbeatable location. Perfect for first-time homebuyers or savvy investors, this property features 3 full bathrooms, an oversized master suite, and a rare 2-car garage—unheard of at this price point!! Step inside to an open-concept living space with a beautifully updated kitchen that boasts white quartz countertops and flows seamlessly into the family room. Each of the 3 bathrooms has been fully updated, and the master bath includes a massive soaking tub, creating a serene retreat for relaxation. The outdoor entertainment space is a showstopper, with multi-level areas perfect for hosting gatherings or enjoying a quiet evening under the stars. Located within walk (9min) drive (2min) to Savi Provisions and Porterhouse Grill & Pub, this home puts you steps away from Brookhaven’s best dining and shopping. You’re also a stone’s throw (6 min drive) from Town Brookhaven, Costco, Publix, Whole Foods, and everything this vibrant community has to offer. For students or investors, the home is just minutes from Oglethorpe University and conveniently close to Peachtree Dekalb Airport. Don't miss this rare opportunity to own an updated home in the sought-after Ashford Park neighborhood at an incredible price. Schedule your showing today!
Zillow last checked: 8 hours ago
Listing updated: March 31, 2025 at 10:52pm
Listing Provided by:
Lexi Blevins,
Real Broker, LLC. 678-613-1659,
Lee Sherry,
Real Broker, LLC.
Bought with:
Leslie Johnson, 396282
Atlanta Fine Homes Sotheby's International
Source: FMLS GA,MLS#: 7506321
Facts & features
Interior
Bedrooms & bathrooms
- Bedrooms: 3
- Bathrooms: 3
- Full bathrooms: 2
- 1/2 bathrooms: 1
- Main level bathrooms: 2
- Main level bedrooms: 2
Primary bedroom
- Features: Master on Main, Other
- Level: Master on Main, Other
Bedroom
- Features: Master on Main, Other
Primary bathroom
- Features: Soaking Tub
Dining room
- Features: Open Concept
Kitchen
- Features: Breakfast Bar, Cabinets Other, Eat-in Kitchen, Stone Counters, View to Family Room
Heating
- Central
Cooling
- Central Air
Appliances
- Included: Dishwasher, Disposal, Double Oven, Dryer, Gas Cooktop, Gas Oven, Microwave, Refrigerator, Self Cleaning Oven, Washer
- Laundry: In Basement
Features
- Beamed Ceilings, High Ceilings 10 ft Main, Vaulted Ceiling(s), Walk-In Closet(s)
- Flooring: Carpet, Hardwood
- Windows: None
- Basement: Daylight,Exterior Entry,Finished,Finished Bath,Interior Entry,Partial
- Number of fireplaces: 2
- Fireplace features: Basement, Family Room
- Common walls with other units/homes: No Common Walls
Interior area
- Total structure area: 1,268
- Total interior livable area: 1,268 sqft
- Finished area above ground: 1,268
Property
Parking
- Total spaces: 2
- Parking features: Attached, Drive Under Main Level, Garage, Garage Door Opener, Garage Faces Side, Parking Pad
- Attached garage spaces: 2
- Has uncovered spaces: Yes
Accessibility
- Accessibility features: None
Features
- Levels: Two
- Stories: 2
- Patio & porch: Deck, Wrap Around
- Exterior features: Balcony, Lighting, Storage
- Pool features: None
- Spa features: None
- Fencing: None
- Has view: Yes
- View description: Trees/Woods
- Waterfront features: None
- Body of water: None
Lot
- Size: 0.34 Acres
- Dimensions: 195 x 111
- Features: Back Yard, Private, Wooded
Details
- Additional structures: Shed(s)
- Parcel number: 18 241 14 028
- Other equipment: None
- Horse amenities: None
Construction
Type & style
- Home type: SingleFamily
- Architectural style: Bungalow,Contemporary
- Property subtype: Single Family Residence, Residential
Materials
- Cedar, Wood Siding
- Foundation: Slab
- Roof: Composition
Condition
- Updated/Remodeled
- New construction: No
- Year built: 1985
Utilities & green energy
- Electric: 110 Volts, 220 Volts
- Sewer: Public Sewer
- Water: Public
- Utilities for property: Cable Available, Electricity Available, Natural Gas Available, Phone Available, Sewer Available, Water Available
Green energy
- Energy efficient items: None
- Energy generation: None
- Water conservation: Low-Flow Fixtures
Community & neighborhood
Security
- Security features: Secured Garage/Parking, Smoke Detector(s)
Community
- Community features: Near Public Transport, Near Schools, Near Shopping, Park, Playground
Location
- Region: Atlanta
- Subdivision: Ashford Park
Other
Other facts
- Road surface type: Asphalt
Price history
| Date | Event | Price |
|---|---|---|
| 3/28/2025 | Sold | $610,000-12.2%$481/sqft |
Source: | ||
| 2/19/2025 | Pending sale | $695,000$548/sqft |
Source: | ||
| 1/16/2025 | Listed for sale | $695,000$548/sqft |
Source: | ||
| 1/7/2025 | Listing removed | $695,000$548/sqft |
Source: | ||
| 11/15/2024 | Price change | $695,000-4.1%$548/sqft |
Source: | ||
Public tax history
Tax history is unavailable.
Neighborhood: Ashford Park
Nearby schools
GreatSchools rating
- 8/10Ashford Park Elementary SchoolGrades: PK-5Distance: 0.9 mi
- 8/10Chamblee Middle SchoolGrades: 6-8Distance: 2.6 mi
- 8/10Chamblee Charter High SchoolGrades: 9-12Distance: 2.7 mi
Schools provided by the listing agent
- Elementary: Ashford Park
- Middle: Chamblee
- High: Chamblee Charter
Source: FMLS GA. This data may not be complete. We recommend contacting the local school district to confirm school assignments for this home.
Get a cash offer in 3 minutes
Find out how much your home could sell for in as little as 3 minutes with a no-obligation cash offer.
Estimated market value$582,800
Get a cash offer in 3 minutes
Find out how much your home could sell for in as little as 3 minutes with a no-obligation cash offer.
Estimated market value
$582,800



