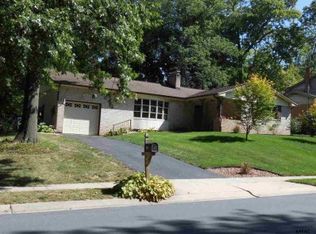Totally Renovated 4 Bedroom, 2.5 bath Brick Colonial in York Suburban Schools with 2500 finished sq ft. This home features a new kitchen with tile backsplash, granite countertops, new appliances and cabinets, fresh paint throughout entire home, 1st floor mud room/laundry, hardwood floors throughout, 2 fireplaces, finished family room in lower level and a hobby/craft room, new hot water heater, updated plumbing, new patio door, fenced in rear yard, oversized 2 car garage with 8#x2019; high garage door, shed, 7 new replacement windows added to complete the replacement windows already installed. 200 amp electrical panel. Sellers are willing to consider with an acceptable offer, a flooring allowance or if the buyer wants the floors refinished, carpeted or both(see agent remarks) Minutes to Interstate 83 and Route 30. See agent remarks
This property is off market, which means it's not currently listed for sale or rent on Zillow. This may be different from what's available on other websites or public sources.

