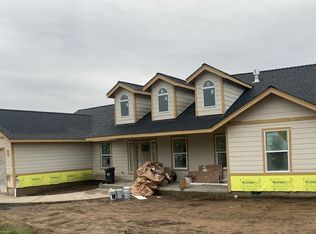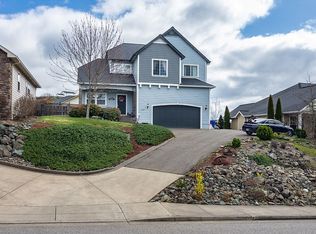Fantastic 1742 SF home situated on a fully landscaped corner lot. Exposed and stamped concrete lead you to entry and the front porch. Inside you will find granite countertops in the kitchen, tile flooring in entry, kitchen, and baths, a see through fireplace, and a Master suite with a walk in closet, double sinks, and a soaking tub. Additional parking next to the garage and extra storage under the house. Take a look today.
This property is off market, which means it's not currently listed for sale or rent on Zillow. This may be different from what's available on other websites or public sources.

