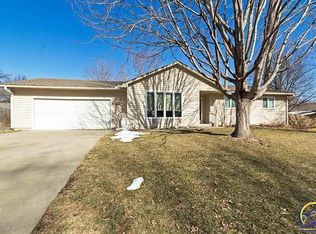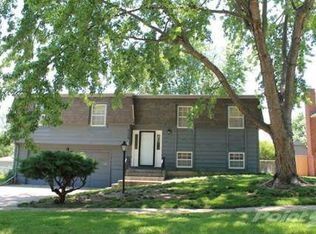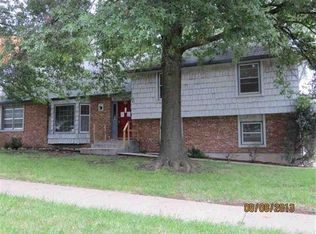Sold
Price Unknown
2671 SW Osborn Rd, Topeka, KS 66614
6beds
2,656sqft
Single Family Residence, Residential
Built in 1972
11,640 Acres Lot
$255,000 Zestimate®
$--/sqft
$2,327 Estimated rent
Home value
$255,000
$224,000 - $283,000
$2,327/mo
Zestimate® history
Loading...
Owner options
Explore your selling options
What's special
Don't miss this spacious ranch home on a corner lot in Westport. The main floor has everything you need. This home has been well cared for by the same owners for many years. It's a blank canvas, ready for you to add your own style. Start browsing Pinterest for some simple update ideas and you'll be posting before and after photos. The basement is full of potential - extra bedroom(s), a spot for your pool table, a playroom, workout room or place for a big screen. Come take a look!
Zillow last checked: 8 hours ago
Listing updated: May 31, 2023 at 11:36am
Listed by:
Kelly Pert 785-554-4715,
TopCity Realty, LLC,
Greg Pert 785-409-9949,
TopCity Realty, LLC
Bought with:
Susan Kern, SP00233165
Platinum Realty LLC
Source: Sunflower AOR,MLS#: 228439
Facts & features
Interior
Bedrooms & bathrooms
- Bedrooms: 6
- Bathrooms: 3
- Full bathrooms: 3
Primary bedroom
- Level: Main
- Area: 151.38
- Dimensions: 12.11 x 12.5
Bedroom 2
- Level: Main
- Area: 101.1
- Dimensions: 11.11 x 9.10
Bedroom 3
- Level: Main
- Area: 127.6
- Dimensions: 11.6 x 11
Bedroom 4
- Level: Basement
- Area: 193.31
- Dimensions: 14.11 x 13.7
Bedroom 6
- Level: Basement
- Area: 174.24
- Dimensions: 13.2 x 13.2
Other
- Level: Basement
- Area: 253.68
- Dimensions: 15.1 x 16.8
Dining room
- Level: Main
- Area: 73.8
- Dimensions: 8.11 x 9.10
Family room
- Level: Main
- Area: 181.09
- Dimensions: 11.11 x 16.3
Kitchen
- Level: Main
- Area: 155.54
- Dimensions: 11.11 x 14
Laundry
- Level: Main
Living room
- Level: Main
- Area: 226.46
- Dimensions: 18.7 x 12.11
Heating
- Natural Gas
Cooling
- Central Air
Appliances
- Included: Microwave
- Laundry: Main Level, In Kitchen
Features
- Sheetrock
- Flooring: Hardwood, Vinyl, Carpet
- Doors: Storm Door(s)
- Basement: Concrete,Full,Partially Finished
- Number of fireplaces: 1
- Fireplace features: One, Family Room
Interior area
- Total structure area: 2,656
- Total interior livable area: 2,656 sqft
- Finished area above ground: 1,556
- Finished area below ground: 1,100
Property
Parking
- Parking features: Attached, Garage Door Opener
- Has attached garage: Yes
Features
- Patio & porch: Patio, Covered
- Fencing: Chain Link
Lot
- Size: 11,640 Acres
- Dimensions: 97 x 120
- Features: Sprinklers In Front, Corner Lot, Sidewalk
Details
- Additional structures: Shed(s)
- Parcel number: R51406
- Special conditions: Standard,Arm's Length
Construction
Type & style
- Home type: SingleFamily
- Architectural style: Ranch
- Property subtype: Single Family Residence, Residential
Materials
- Roof: Composition
Condition
- Year built: 1972
Utilities & green energy
- Water: Public
Community & neighborhood
Location
- Region: Topeka
- Subdivision: Westport
Price history
| Date | Event | Price |
|---|---|---|
| 5/31/2023 | Sold | -- |
Source: | ||
| 4/25/2023 | Pending sale | $250,000$94/sqft |
Source: | ||
| 4/13/2023 | Listed for sale | $250,000$94/sqft |
Source: | ||
| 4/13/2023 | Pending sale | $250,000$94/sqft |
Source: | ||
| 4/6/2023 | Listed for sale | $250,000$94/sqft |
Source: | ||
Public tax history
| Year | Property taxes | Tax assessment |
|---|---|---|
| 2025 | -- | $29,109 +2% |
| 2024 | $4,078 +11.5% | $28,539 +13.8% |
| 2023 | $3,656 +7.5% | $25,076 +11% |
Find assessor info on the county website
Neighborhood: Westport
Nearby schools
GreatSchools rating
- 6/10Mcclure Elementary SchoolGrades: PK-5Distance: 0.4 mi
- 6/10Marjorie French Middle SchoolGrades: 6-8Distance: 0.9 mi
- 3/10Topeka West High SchoolGrades: 9-12Distance: 0.9 mi
Schools provided by the listing agent
- Elementary: McClure Elementary School/USD 501
- Middle: French Middle School/USD 501
- High: Topeka West High School/USD 501
Source: Sunflower AOR. This data may not be complete. We recommend contacting the local school district to confirm school assignments for this home.


