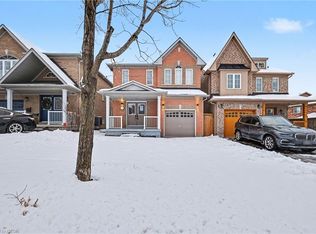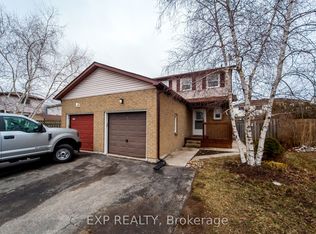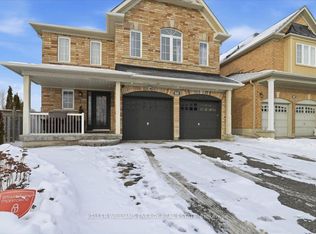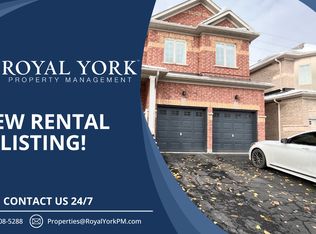Stunning Family Home In Prime Whitby Location! This Beautifully Renovated Home Offers Nearly 2,000 Sq Ft Of Stylish, Move-In Ready Living Space Nestled Between The Lake Shoreline And A Protected Conservation Area. This Unique Property Offers It All Tranquil Nature, Modern Living And Everyday Convenience. Home Features Custom Millwork, Hardwood Floors Throughout, LED Pot Lights, Central Vac And A Family-Sized Kitchen With Built-In High-End Stainless Steel Appliances, Granite Countertops, Backsplash, And A Large Breakfast Area With Walkout To A Huge Wrap-Around Deck. Large Size Library Easily Converts Into An Additional Bedroom. The Inviting Family Room Includes A Cozy Wood-Burning Fireplace, While The Spacious Primary Bedroom Boasts A 5-Piece Ensuite And His & Hers Closets. All Window Coverings And Light Fixtures Are Custom-Designed. The Finished Basement Has A Separate Entrance, 1-Bedroom Apartment, Sauna, 3-Pc Bath With Glass Shower, Living Room, And Ample Storage. Located On A Private Gated Road with Municipal Water, Large Backyard, A Rare Attached 2-Car Garage + 6 Additional Parking Spaces. Enjoy Nearby Conservation Trails Steps To Parks, Schools, Hwy 401, GO Station, Shopping, And More. A Rare Gem! Please Review Drone Tour .
This property is off market, which means it's not currently listed for sale or rent on Zillow. This may be different from what's available on other websites or public sources.



