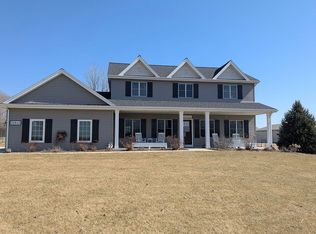Closed
$635,000
26713 S Center Rd, Monee, IL 60449
4beds
2,700sqft
Single Family Residence
Built in 2003
5.32 Acres Lot
$642,800 Zestimate®
$235/sqft
$3,719 Estimated rent
Home value
$642,800
$591,000 - $701,000
$3,719/mo
Zestimate® history
Loading...
Owner options
Explore your selling options
What's special
Your dream country escape awaits! This 4 bedroom, 3.5 bathroom home sits on 5.32 acres and offers the perfect mix of modern updates and country charm. Inside, you'll find fresh paint throughout, spacious living areas, and a master suite with a private ensuite bath. The finished basement adds a complete guest suite with bedroom and a full bath, ideal for in-law living or visiting friends. Outdoors, enjoy a sparkling in-ground pool, a fully fenced backyard, and a large pole barn with a concrete slab, perfect for storage, hobbies, or a workshop. This property offers space to relax, entertain, and live the lifestyle you've been dreaming of.
Zillow last checked: 8 hours ago
Listing updated: October 12, 2025 at 01:22am
Listing courtesy of:
James Begley 815-216-3834,
Exclusive Realtors
Bought with:
Kristy Webber
Village Realty, Inc.
Kortney Ouverson
Village Realty, Inc.
Source: MRED as distributed by MLS GRID,MLS#: 12432624
Facts & features
Interior
Bedrooms & bathrooms
- Bedrooms: 4
- Bathrooms: 4
- Full bathrooms: 3
- 1/2 bathrooms: 1
Primary bedroom
- Features: Bathroom (Full)
- Level: Second
- Area: 168 Square Feet
- Dimensions: 12X14
Bedroom 2
- Level: Second
- Area: 132 Square Feet
- Dimensions: 11X12
Bedroom 3
- Level: Second
- Area: 132 Square Feet
- Dimensions: 12X11
Bedroom 4
- Level: Basement
- Area: 132 Square Feet
- Dimensions: 11X12
Dining room
- Level: Main
- Dimensions: COMBO
Kitchen
- Features: Kitchen (Island)
- Level: Main
- Area: 252 Square Feet
- Dimensions: 14X18
Laundry
- Level: Second
- Area: 30 Square Feet
- Dimensions: 5X6
Living room
- Features: Flooring (Carpet)
- Level: Main
- Area: 280 Square Feet
- Dimensions: 14X20
Study
- Features: Flooring (Carpet)
- Level: Main
- Area: 120 Square Feet
- Dimensions: 10X12
Heating
- Propane
Cooling
- Central Air
Appliances
- Included: Microwave, Dishwasher, Washer, Dryer, Water Softener Owned
Features
- Basement: Finished,Full
Interior area
- Total structure area: 0
- Total interior livable area: 2,700 sqft
Property
Parking
- Total spaces: 2
- Parking features: Concrete, Gravel, Garage Door Opener, On Site, Garage Owned, Attached, Garage
- Attached garage spaces: 2
- Has uncovered spaces: Yes
Accessibility
- Accessibility features: No Disability Access
Features
- Stories: 2
- Patio & porch: Deck, Porch
- Pool features: In Ground
Lot
- Size: 5.32 Acres
- Dimensions: 180x1289x180x1289
Details
- Additional structures: Barn(s), Gazebo
- Parcel number: 1813273000100000
- Special conditions: None
- Other equipment: Water-Softener Owned, Ceiling Fan(s), Sump Pump
Construction
Type & style
- Home type: SingleFamily
- Property subtype: Single Family Residence
Materials
- Vinyl Siding
- Foundation: Concrete Perimeter
- Roof: Asphalt
Condition
- New construction: No
- Year built: 2003
Utilities & green energy
- Electric: Circuit Breakers
- Sewer: Septic Tank
- Water: Well
Community & neighborhood
Community
- Community features: Horse-Riding Area
Location
- Region: Monee
Other
Other facts
- Listing terms: VA
- Ownership: Fee Simple
Price history
| Date | Event | Price |
|---|---|---|
| 10/10/2025 | Sold | $635,000-5.2%$235/sqft |
Source: | ||
| 9/2/2025 | Contingent | $670,000$248/sqft |
Source: | ||
| 8/15/2025 | Listed for sale | $670,000$248/sqft |
Source: | ||
Public tax history
| Year | Property taxes | Tax assessment |
|---|---|---|
| 2023 | $8,239 +7.2% | $150,440 +10.4% |
| 2022 | $7,686 +3.7% | $136,244 +7.5% |
| 2021 | $7,413 +0.2% | $126,738 +2.2% |
Find assessor info on the county website
Neighborhood: 60449
Nearby schools
GreatSchools rating
- 5/10Peotone Intermediate CenterGrades: 4-5Distance: 1.6 mi
- 9/10Peotone Jr High SchoolGrades: 6-8Distance: 5.6 mi
- 6/10Peotone High SchoolGrades: 9-12Distance: 5.2 mi
Schools provided by the listing agent
- Elementary: Peotone Elementary School
- Middle: Peotone Junior High School
- High: Peotone High School
- District: 207U
Source: MRED as distributed by MLS GRID. This data may not be complete. We recommend contacting the local school district to confirm school assignments for this home.
Get a cash offer in 3 minutes
Find out how much your home could sell for in as little as 3 minutes with a no-obligation cash offer.
Estimated market value
$642,800
