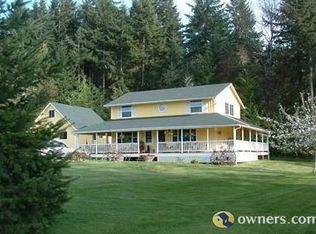This custom beauty has fabulous mountain views! Custom built home features 2 bedrooms, 2 bathrooms, hardwood floors & cherry cabinets. Pond & spring. Custom 2 bay shop w/Full apartment w/bath water system, new 2yr old roof w/storage. Geothermal heating. Water treatment system. 4 yr old roof on home, 3 year new paint & hard oak floors. Septic pumped 4 years ago.
This property is off market, which means it's not currently listed for sale or rent on Zillow. This may be different from what's available on other websites or public sources.

