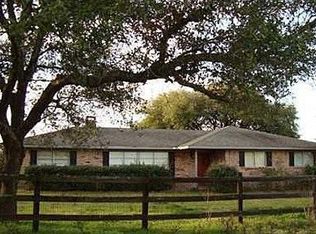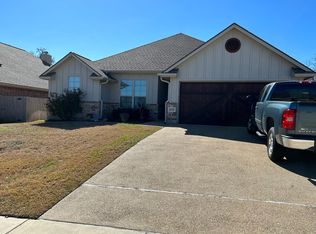Closed
Price Unknown
2672 Barron Rd, College Station, TX 77845
4beds
1,725sqft
Single Family Residence
Built in 1972
0.57 Acres Lot
$271,100 Zestimate®
$--/sqft
$2,470 Estimated rent
Home value
$271,100
$258,000 - $285,000
$2,470/mo
Zestimate® history
Loading...
Owner options
Explore your selling options
What's special
Looking for space, shade, and a standout location? This College Station gem sits on over half an acre (.57) right across from College Station High School—a rare find inside the city limits! Tucked behind beautiful, mature landscaping, this 4-bedroom, 3-bathroom home offers a backyard that feels like your own private retreat. Step inside to find a spacious living room with vinyl plank flooring and a cozy corner fireplace. The updated kitchen shines with granite countertops, modern cabinetry, stainless appliances, and a window that overlooks the backyard. (Yes—the refrigerator stays!) With two owner’s retreats, everyone can enjoy their own space and privacy. Outside, the massive backyard offers towering shade trees, room to play or garden, and a storage shed for all your extras. Washer and dryer convey, and the home is being sold as-is. Don’t miss this rare opportunity to own a home with unmatched space and location in the heart of College Station—schedule your showing today!
Zillow last checked: 8 hours ago
Listing updated: November 05, 2025 at 10:41am
Listed by:
Lacey Hogan TREC #0626721 979-219-0730,
Inhabit Real Estate Group
Bought with:
Hayley Smith-Young, TREC #0497652
SRA Strategic Realty Advisors
, TREC #null
Source: BCSMLS,MLS#: 25010749 Originating MLS: Bryan College Station Regional AOR
Originating MLS: Bryan College Station Regional AOR
Facts & features
Interior
Bedrooms & bathrooms
- Bedrooms: 4
- Bathrooms: 3
- Full bathrooms: 3
Primary bedroom
- Level: Main
- Dimensions: 12'1" x 14'0"
Bedroom
- Description: Full Bath In Rm.
- Level: Main
- Dimensions: 14'1" x 13'5"
Bedroom
- Level: Main
- Dimensions: 13'5" x 9'4"
Bedroom
- Level: Main
- Dimensions: 11'1" x 11'9"
Bathroom
- Description: Granite Vanity Tops
- Level: Main
Bathroom
- Level: Main
- Dimensions: 5'9" x 6'8"
Bathroom
- Level: Main
- Dimensions: 6'5" x 7'3"
Dining room
- Level: Main
- Dimensions: 10'4" x 12'7"
Kitchen
- Description: Eating Bar,Electric Range,Garbage Disposal,Granite Vanity Tops,Microwave Oven,Pantry,Refrigerator
- Level: Main
- Dimensions: 10'3" x 11'3"
Living room
- Level: Main
- Dimensions: 12'10" x 24'2"
Utility room
- Description: Dryer Connection,Washer Connection
- Level: Main
- Dimensions: 5'0" x 5'2"
Heating
- Central, Electric
Cooling
- Central Air, Ceiling Fan(s), Electric
Appliances
- Included: Dishwasher, Electric Range, Electric Water Heater, Disposal, Microwave, Refrigerator, Water Heater, Dryer, Washer
Features
- Granite Counters, Ceiling Fan(s), Dry Bar
- Flooring: Carpet, Tile, Vinyl
- Has fireplace: Yes
- Fireplace features: Wood Burning
Interior area
- Total structure area: 1,725
- Total interior livable area: 1,725 sqft
Property
Parking
- Parking features: Converted Garage
Accessibility
- Accessibility features: None
Features
- Levels: One
- Stories: 1
- Fencing: Privacy,Wood
Lot
- Size: 0.57 Acres
- Features: Trees Large Size
Details
- Parcel number: 394664
Construction
Type & style
- Home type: SingleFamily
- Architectural style: Traditional
- Property subtype: Single Family Residence
Materials
- Brick
- Foundation: Slab
- Roof: Composition,Shingle
Condition
- Year built: 1972
Utilities & green energy
- Sewer: Public Sewer
- Water: Public
- Utilities for property: Electricity Available, Sewer Available, Water Available
Community & neighborhood
Location
- Region: College Station
- Subdivision: Barron Crest
Price history
| Date | Event | Price |
|---|---|---|
| 11/3/2025 | Sold | -- |
Source: | ||
| 10/28/2025 | Pending sale | $275,000$159/sqft |
Source: | ||
| 10/21/2025 | Contingent | $275,000$159/sqft |
Source: | ||
| 10/15/2025 | Listed for sale | $275,000$159/sqft |
Source: | ||
Public tax history
| Year | Property taxes | Tax assessment |
|---|---|---|
| 2025 | -- | $257,237 +3.9% |
| 2024 | $4,720 +4.6% | $247,681 +3.5% |
| 2023 | $4,511 -9.1% | $239,333 +2.8% |
Find assessor info on the county website
Neighborhood: 77845
Nearby schools
GreatSchools rating
- 7/10Creek View Elementary SchoolGrades: PK-4Distance: 0.8 mi
- 6/10College Station Middle SchoolGrades: 7-8Distance: 1.5 mi
- 7/10College Station High SchoolGrades: 9-12Distance: 0.3 mi
Schools provided by the listing agent
- Middle: ,
- District: College Station
Source: BCSMLS. This data may not be complete. We recommend contacting the local school district to confirm school assignments for this home.

