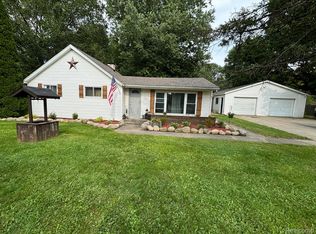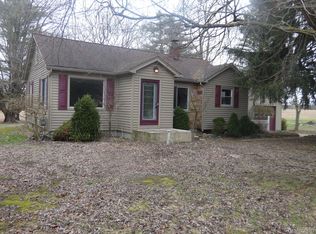Sold for $305,000
$305,000
2672 N Lapeer Rd, Lapeer, MI 48446
3beds
2,390sqft
Single Family Residence
Built in 1998
0.53 Acres Lot
$308,100 Zestimate®
$128/sqft
$2,287 Estimated rent
Home value
$308,100
Estimated sales range
Not available
$2,287/mo
Zestimate® history
Loading...
Owner options
Explore your selling options
What's special
Charming and well-kept home in Lapeer Schools with convenient M-24 access! This 3-bedroom, 1.5-bath home features a smart layout that’s ideal for entertaining, highlighted by a spacious kitchen, dining area, and a large deck off the back. The finished basement provides additional living space for a rec room, home office, or hobbies. Upstairs you’ll find the convenient second-floor laundry, saving you the hassle of hauling clothes up and down stairs. Outside, enjoy a fenced lot with mature landscaping, a pole barn for storage or projects, and multiple parking options. With its excellent location and move-in ready condition, this home is a must-see!
Zillow last checked: 8 hours ago
Listing updated: November 05, 2025 at 08:09am
Listed by:
Douglas F Ferrell 810-691-0731,
Realty Executives Main St LLC
Bought with:
Amanda Johnson Bashor, 6501415966
Hand Map Real Estate LLC
Source: Realcomp II,MLS#: 20251039082
Facts & features
Interior
Bedrooms & bathrooms
- Bedrooms: 3
- Bathrooms: 2
- Full bathrooms: 1
- 1/2 bathrooms: 1
Bedroom
- Level: Second
- Area: 150
- Dimensions: 10 X 15
Bedroom
- Level: Second
- Area: 150
- Dimensions: 10 X 15
Bedroom
- Level: Second
- Area: 132
- Dimensions: 11 X 12
Other
- Level: Second
- Area: 104
- Dimensions: 8 X 13
Other
- Level: Entry
- Area: 28
- Dimensions: 4 X 7
Dining room
- Level: Entry
- Area: 140
- Dimensions: 10 X 14
Family room
- Level: Entry
- Area: 252
- Dimensions: 14 X 18
Kitchen
- Level: Entry
- Area: 266
- Dimensions: 14 X 19
Laundry
- Level: Second
- Area: 24
- Dimensions: 4 X 6
Heating
- Forced Air, High Efficiency Sealed Combustion, Natural Gas
Cooling
- Central Air
Appliances
- Included: Dishwasher, Dryer, Free Standing Gas Range, Free Standing Refrigerator, Microwave, Washer
- Laundry: Laundry Room
Features
- Basement: Finished,Full
- Has fireplace: Yes
- Fireplace features: Family Room, Gas
Interior area
- Total interior livable area: 2,390 sqft
- Finished area above ground: 1,550
- Finished area below ground: 840
Property
Parking
- Total spaces: 2
- Parking features: Two Car Garage, Attached
- Attached garage spaces: 2
Features
- Levels: One and One Half
- Stories: 1
- Entry location: GroundLevel
- Pool features: None
- Fencing: Back Yard,Fenced
Lot
- Size: 0.53 Acres
- Dimensions: 90 x 307 x 93 x 335
Details
- Additional structures: Pole Barn, Second Garage
- Parcel number: 01401602000
- Special conditions: Short Sale No,Standard
Construction
Type & style
- Home type: SingleFamily
- Architectural style: Cape Cod
- Property subtype: Single Family Residence
Materials
- Vinyl Siding
- Foundation: Basement, Wood
- Roof: Asphalt
Condition
- New construction: No
- Year built: 1998
Utilities & green energy
- Sewer: Septic Tank
- Water: Well
Community & neighborhood
Location
- Region: Lapeer
Other
Other facts
- Listing agreement: Exclusive Right To Sell
- Listing terms: Cash,Conventional,FHA,Usda Loan,Va Loan
Price history
| Date | Event | Price |
|---|---|---|
| 11/5/2025 | Sold | $305,000+5.2%$128/sqft |
Source: | ||
| 10/4/2025 | Pending sale | $289,900$121/sqft |
Source: | ||
| 9/25/2025 | Listed for sale | $289,900$121/sqft |
Source: | ||
Public tax history
| Year | Property taxes | Tax assessment |
|---|---|---|
| 2025 | $1,429 +6% | $117,100 -15.9% |
| 2024 | $1,347 +5.6% | $139,300 +13.6% |
| 2023 | $1,275 +9.8% | $122,600 +8.4% |
Find assessor info on the county website
Neighborhood: 48446
Nearby schools
GreatSchools rating
- 7/10Elva Lynch Elementary SchoolGrades: PK-5Distance: 1.9 mi
- 2/10Zemmer Middle SchoolGrades: 8-9Distance: 3.6 mi
- 7/10Lapeer East Senior High SchoolGrades: 10-12Distance: 5 mi
Get a cash offer in 3 minutes
Find out how much your home could sell for in as little as 3 minutes with a no-obligation cash offer.
Estimated market value$308,100
Get a cash offer in 3 minutes
Find out how much your home could sell for in as little as 3 minutes with a no-obligation cash offer.
Estimated market value
$308,100

