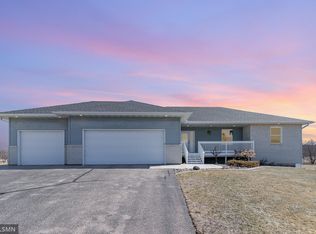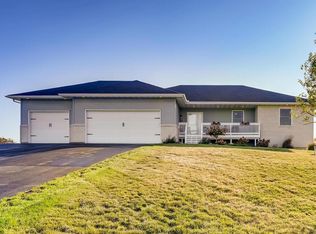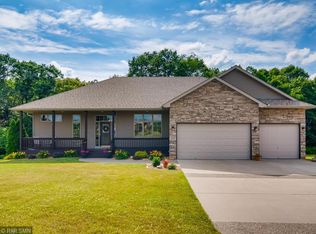Closed
$560,000
26722 Rabbit Trl, Zimmerman, MN 55398
6beds
4,225sqft
Single Family Residence
Built in 2004
2.5 Acres Lot
$561,800 Zestimate®
$133/sqft
$4,341 Estimated rent
Home value
$561,800
$511,000 - $612,000
$4,341/mo
Zestimate® history
Loading...
Owner options
Explore your selling options
What's special
Experience unparalleled luxury on this serene 2.5-acre estate nestled in a quiet cul-de-sac in the heart of Zimmerman. This exquisite residence boasts six spacious bedrooms and four elegantly designed bathrooms across 4,225 square feet of refined living space. The main level boasts an open concept floor plan, natural lighting, a gourmet kitchen with center island, and functional living spaces suited for both family living and entertaining. The master suite features a massive walk-in closet and luxurious private bathroom. The walkout lower level offers a theater room, ample storage, massive bedrooms, and bar area. Enjoy the benefits of geothermal heating for energy efficiency.
This home has been meticulously updated with a new stucco exterior, a new roof, gutters, and garage doors ensuring both style and functionality. Are you an outdoor enthusiast? The versatile 30x48 pole barn and shed are uniquely suited to meet all your needs. The stylish patio area with pergola and casual fire pit will become your favorite hang out space. Surrounded by nature and equipped with modern amenities, this home is a true sanctuary of comfort and elegance.
Zillow last checked: 8 hours ago
Listing updated: December 03, 2025 at 07:47am
Listed by:
Brianna Nicole Bruzer 612-802-0198,
Keller Williams Classic Realty
Bought with:
Boss & Company Real Estate Team
Keller Williams Select Realty
Source: NorthstarMLS as distributed by MLS GRID,MLS#: 6776726
Facts & features
Interior
Bedrooms & bathrooms
- Bedrooms: 6
- Bathrooms: 4
- Full bathrooms: 2
- 3/4 bathrooms: 1
- 1/2 bathrooms: 1
Bedroom 1
- Level: Upper
- Area: 195 Square Feet
- Dimensions: 15x13
Bedroom 2
- Level: Upper
- Area: 154 Square Feet
- Dimensions: 14x11
Bedroom 3
- Level: Upper
- Area: 126 Square Feet
- Dimensions: 14x9
Bedroom 4
- Level: Upper
- Area: 169 Square Feet
- Dimensions: 13x13
Bedroom 5
- Level: Lower
- Area: 195 Square Feet
- Dimensions: 15x13
Bedroom 6
- Level: Lower
- Area: 169 Square Feet
- Dimensions: 13x13
Family room
- Level: Lower
- Area: 416 Square Feet
- Dimensions: 26x16
Informal dining room
- Level: Upper
- Area: 130 Square Feet
- Dimensions: 13x10
Kitchen
- Level: Upper
- Area: 195 Square Feet
- Dimensions: 15x13
Living room
- Level: Upper
- Area: 345 Square Feet
- Dimensions: 23x15
Recreation room
- Level: Lower
- Area: 682 Square Feet
- Dimensions: 31x22
Heating
- Forced Air, Geothermal
Cooling
- Central Air
Appliances
- Included: Air-To-Air Exchanger, Dishwasher, Dryer, Microwave, Range, Refrigerator, Stainless Steel Appliance(s), Washer
Features
- Basement: Daylight,Finished,Walk-Out Access
- Number of fireplaces: 1
- Fireplace features: Family Room, Gas, Stone
Interior area
- Total structure area: 4,225
- Total interior livable area: 4,225 sqft
- Finished area above ground: 2,280
- Finished area below ground: 1,945
Property
Parking
- Total spaces: 3
- Parking features: Attached, Concrete, Electric, Multiple Garages
- Attached garage spaces: 3
- Details: Garage Dimensions (30x28)
Accessibility
- Accessibility features: None
Features
- Levels: Multi/Split
- Patio & porch: Composite Decking, Front Porch, Patio
Lot
- Size: 2.50 Acres
- Dimensions: 432 x 274
- Features: Wooded
Details
- Additional structures: Pole Building, Storage Shed
- Foundation area: 2150
- Parcel number: 121780040
- Zoning description: Residential-Single Family
Construction
Type & style
- Home type: SingleFamily
- Property subtype: Single Family Residence
Materials
- Brick/Stone, Stucco
- Roof: Age 8 Years or Less
Condition
- Age of Property: 21
- New construction: No
- Year built: 2004
Utilities & green energy
- Gas: Propane
- Sewer: Private Sewer, Tank with Drainage Field
- Water: Drilled, Well
Community & neighborhood
Location
- Region: Zimmerman
- Subdivision: Krestheim
HOA & financial
HOA
- Has HOA: No
Price history
| Date | Event | Price |
|---|---|---|
| 11/26/2025 | Sold | $560,000-2.6%$133/sqft |
Source: | ||
| 11/13/2025 | Pending sale | $575,000$136/sqft |
Source: | ||
| 10/20/2025 | Price change | $575,000-4.2%$136/sqft |
Source: | ||
| 9/20/2025 | Price change | $600,000-4%$142/sqft |
Source: | ||
| 9/5/2025 | Listed for sale | $625,000-3.8%$148/sqft |
Source: | ||
Public tax history
Tax history is unavailable.
Neighborhood: 55398
Nearby schools
GreatSchools rating
- 9/10St. Francis Elementary SchoolGrades: K-5Distance: 7.7 mi
- 4/10St. Francis Middle SchoolGrades: 6-8Distance: 7.7 mi
- 8/10St. Francis High SchoolGrades: 9-12Distance: 8.2 mi

Get pre-qualified for a loan
At Zillow Home Loans, we can pre-qualify you in as little as 5 minutes with no impact to your credit score.An equal housing lender. NMLS #10287.


