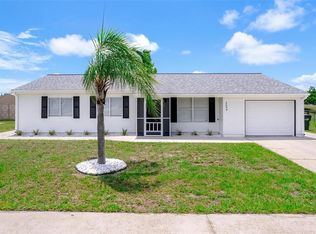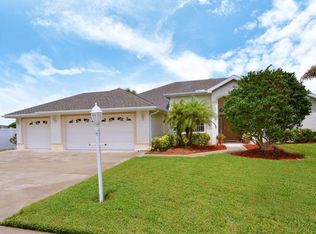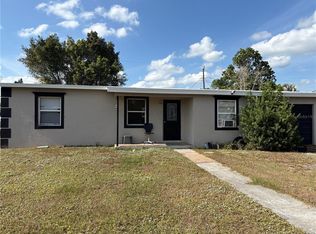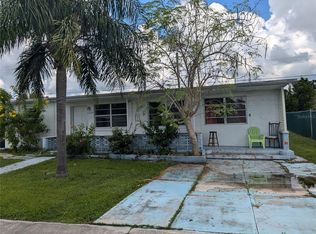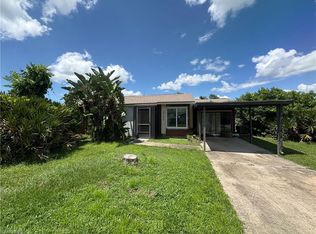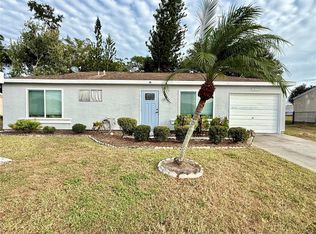Under contract-accepting backup offers. Short Sale. / 3rd Party Approval Required - Discover the potential in this Florida-style ranch home, perfectly positioned in a peaceful North Port neighborhood just minutes from top-rated schools and local amenities. The property showcases classic coastal architecture with its welcoming covered front porch, elegant columns, and sophisticated black-trimmed windows, all complemented by established tropical landscaping featuring mature palm trees that create authentic Florida charm.This property presents an exciting opportunity for investors or DIY enthusiasts to create their dream home. The flowing floor plan features durable tile throughout, multiple bedrooms with generous closet space, and two well-appointed bathrooms including a spacious walk-in shower with attractive marble-look tile. Large sliding glass doors flood the living areas with natural light, while ceiling fans throughout provide comfort and efficiency. The home's location offers the perfect blend of suburban tranquility and convenience, with Glenallen Elementary and Heron Creek Middle School less than a mile away. Unique local amenities, including the European Food Market and K&K Bakery, are just a short drive from your doorstep. While the property requires significant renovation, including ceiling repairs, new roof and kitchen restoration, it presents an exceptional opportunity to build equity through thoughtful updates in a desirable location.
Pending
$175,000
2673 Greendale Rd, North Port, FL 34287
3beds
1,320sqft
Est.:
Single Family Residence
Built in 1979
0.26 Acres Lot
$171,100 Zestimate®
$133/sqft
$20/mo HOA
What's special
Mature palm treesMarble-look tileCeiling fansCovered front porchSophisticated black-trimmed windowsClassic coastal architectureLarge sliding glass doors
- 174 days |
- 38 |
- 1 |
Likely to sell faster than
Zillow last checked: 8 hours ago
Listing updated: December 10, 2025 at 04:27pm
Listing Provided by:
Michael Hertel 941-928-2356,
SUN REALTY 239-649-6639
Source: Stellar MLS,MLS#: A4660645 Originating MLS: Sarasota - Manatee
Originating MLS: Sarasota - Manatee

Facts & features
Interior
Bedrooms & bathrooms
- Bedrooms: 3
- Bathrooms: 2
- Full bathrooms: 2
Primary bedroom
- Features: Built-in Closet
- Level: First
- Area: 154 Square Feet
- Dimensions: 14x11
Bedroom 2
- Features: Built-in Closet
- Level: First
- Area: 120 Square Feet
- Dimensions: 12x10
Bedroom 3
- Features: Built-in Closet
- Level: First
Kitchen
- Level: First
- Area: 169 Square Feet
- Dimensions: 13x13
Living room
- Level: First
- Area: 224 Square Feet
- Dimensions: 16x14
Heating
- Central
Cooling
- Central Air
Appliances
- Included: Dishwasher, Range, Refrigerator
- Laundry: Laundry Closet
Features
- Ceiling Fan(s), Living Room/Dining Room Combo, Thermostat
- Flooring: Tile
- Windows: Window Treatments
- Has fireplace: No
Interior area
- Total structure area: 1,878
- Total interior livable area: 1,320 sqft
Video & virtual tour
Property
Parking
- Total spaces: 1
- Parking features: Garage - Attached
- Attached garage spaces: 1
- Details: Garage Dimensions: 21x12
Features
- Levels: One
- Stories: 1
- Exterior features: Rain Gutters, Sidewalk
Lot
- Size: 0.26 Acres
- Dimensions: 89 x 125
Details
- Parcel number: 0974260946
- Zoning: RSF2
- Special conditions: Short Sale
Construction
Type & style
- Home type: SingleFamily
- Property subtype: Single Family Residence
Materials
- Stucco, Wood Frame
- Foundation: Slab
- Roof: Shingle
Condition
- New construction: No
- Year built: 1979
Utilities & green energy
- Sewer: Public Sewer
- Water: Public
- Utilities for property: Cable Connected, Electricity Connected
Community & HOA
Community
- Features: Association Recreation - Owned, Deed Restrictions, Park, Pool, Sidewalks, Tennis Court(s)
- Subdivision: PORT CHARLOTTE SUB 52
HOA
- Has HOA: Yes
- HOA fee: $20 monthly
- HOA name: Jockey Club
- HOA phone: 941-426-3800
- Pet fee: $0 monthly
Location
- Region: North Port
Financial & listing details
- Price per square foot: $133/sqft
- Tax assessed value: $139,800
- Annual tax amount: $3,403
- Date on market: 8/1/2025
- Cumulative days on market: 333 days
- Listing terms: Cash,Conventional
- Ownership: Fee Simple
- Total actual rent: 0
- Electric utility on property: Yes
- Road surface type: Paved
Foreclosure details
Estimated market value
$171,100
$163,000 - $180,000
$1,882/mo
Price history
Price history
| Date | Event | Price |
|---|---|---|
| 8/7/2025 | Pending sale | $175,000$133/sqft |
Source: | ||
| 8/1/2025 | Listed for sale | $175,000-10.3%$133/sqft |
Source: | ||
| 7/31/2025 | Listing removed | $195,000$148/sqft |
Source: | ||
| 12/18/2024 | Listed for sale | $195,000$148/sqft |
Source: | ||
| 12/12/2024 | Pending sale | $195,000$148/sqft |
Source: | ||
Public tax history
Public tax history
| Year | Property taxes | Tax assessment |
|---|---|---|
| 2025 | -- | $139,800 -20% |
| 2024 | $3,404 -7.2% | $174,800 -10.4% |
| 2023 | $3,667 +1.4% | $195,030 +0% |
Find assessor info on the county website
BuyAbility℠ payment
Est. payment
$1,120/mo
Principal & interest
$854
Property taxes
$185
Other costs
$81
Climate risks
Neighborhood: 34287
Nearby schools
GreatSchools rating
- 4/10Glenallen Elementary SchoolGrades: PK-5Distance: 0.7 mi
- 8/10Heron Creek Middle SchoolGrades: 6-8Distance: 0.9 mi
- 3/10North Port High SchoolGrades: PK,9-12Distance: 1.2 mi
