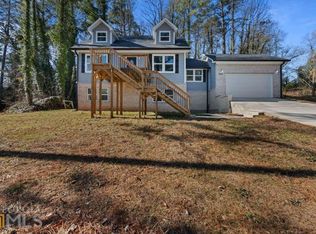Welcome home to this fully renovated house in quiet Decatur subdivision. Renovations include new kitchen, bathrooms, hardwoods, paint, carpet, light fixtures, windows, systems, and much more. Relax on the back deck or grill on the patio. Entertain in the roomy dining or or relax in the multiple sitting areas including a bright and open living room or spacious family room. Lower level also includes a bedroom with attached bathroom perfect for a guest room or teen. Two car garage with lots of storage completes this home. This is a must see home!
This property is off market, which means it's not currently listed for sale or rent on Zillow. This may be different from what's available on other websites or public sources.
