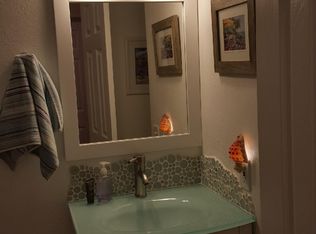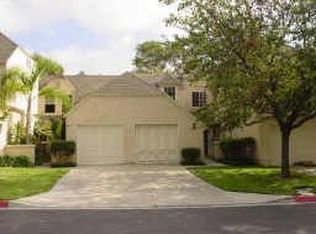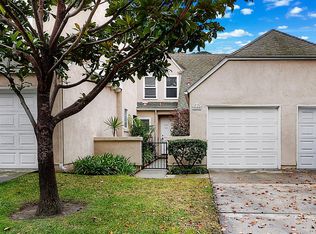Welcome to this adorable home in Tamarack Point with an exceptionally large yard, patio and outdoor space! This beautiful home boosts vaulted ceilings, great light, crown molding, newer wood flooring, upgraded kitchen and bathrooms. The kitchen opens up to the living room then flows to the private backyard with canyon views. New Windows to be installed next week. Fantastic location to shopping, the freeways, Carlsbad schools, Calavera Hills Community Park, and hiking & biking. DREAM LOCATION & YARD! This is a very special home in an amazing neighborhood. Tamarack Point has a private community pool & spa along a tot lot and tennis courts at the top of the hill. Its located only 1.8 miles from the beach so its possible to bike or walk or head to Agua Hedionda lagoon for floating yoga, paddling boarding, kayaking or boating. Its a short drive to the Village of Carlsbad with its amazing dining, farmers market, and community activities. Also, you are close to great elementary schools, Valley Middle & Carlsbad High School. Its a great place to call home!
This property is off market, which means it's not currently listed for sale or rent on Zillow. This may be different from what's available on other websites or public sources.


