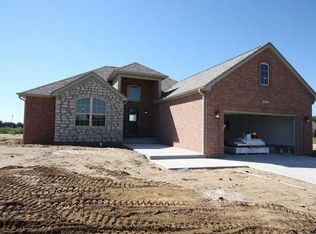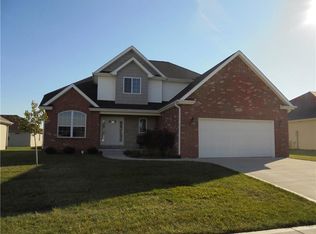Sold
$420,000
2673 Violet Way, Columbus, IN 47201
4beds
3,590sqft
Residential, Single Family Residence
Built in 2013
8,276.4 Square Feet Lot
$436,900 Zestimate®
$117/sqft
$2,709 Estimated rent
Home value
$436,900
$389,000 - $489,000
$2,709/mo
Zestimate® history
Loading...
Owner options
Explore your selling options
What's special
Discover luxury and comfort in this immaculate 4-bedroom, 3-bathroom home, perfectly situated for modern living. Entertain effortlessly in the awesome fully finished basement, complete with a spacious rec room and a state-of-the-art theater system featuring surround sound. Enjoy the convenience of a stylish wet bar and a cozy BR4, complemented by a special reading nook tucked under the stairs, ideal for relaxation. The kitchen is a culinary delight with custom Amish cabinets, elegant granite countertops, and top-of-the-line stainless steel appliances. A bright breakfast nook opens seamlessly to a charming wood deck, perfect for morning coffee or evening gatherings. The home's split bedroom plan ensures privacy, with a generously sized master suite that includes a double sink granite vanity, a tiled separate shower, a luxurious whirlpool tub, and a spacious walk-in closet. The den, currently used as an office, features elegant French doors. Special features abound throughout the home, including decorative ceilings, ceiling fans, and ceramic tile accents. Enjoy the convenience of irrigation, a dual sump pump system, and a full rear fence for added privacy. Additional amenities include custom closet systems, a basement egress window, stylish horizontal blinds, and a finished 2-car garage. Don't miss the opportunity to make this exceptional property your new home, where every detail has been thoughtfully designed for luxury living and ultimate comfort. Schedule your private showing today and experience the best of modern living in a desirable neighborhood.
Zillow last checked: 8 hours ago
Listing updated: January 22, 2025 at 02:02pm
Listing Provided by:
Daniel Soares 812-341-6489,
Weichert, REALTORS®
Bought with:
Trish Meier
eXp Realty, LLC
Source: MIBOR as distributed by MLS GRID,MLS#: 21990642
Facts & features
Interior
Bedrooms & bathrooms
- Bedrooms: 4
- Bathrooms: 3
- Full bathrooms: 3
- Main level bathrooms: 2
- Main level bedrooms: 3
Primary bedroom
- Features: Carpet
- Level: Main
- Area: 182 Square Feet
- Dimensions: 13x14
Bedroom 2
- Features: Engineered Hardwood
- Level: Main
- Area: 121 Square Feet
- Dimensions: 11x11
Bedroom 3
- Features: Hardwood
- Level: Main
- Area: 90 Square Feet
- Dimensions: 9x10
Bedroom 4
- Features: Carpet
- Level: Basement
- Area: 156 Square Feet
- Dimensions: 12x13
Breakfast room
- Features: Tile-Ceramic
- Level: Main
- Area: 110 Square Feet
- Dimensions: 10x11
Family room
- Features: Engineered Hardwood
- Level: Main
- Area: 304 Square Feet
- Dimensions: 16x19
Kitchen
- Features: Tile-Ceramic
- Level: Main
- Area: 143 Square Feet
- Dimensions: 11x13
Office
- Features: Hardwood
- Level: Main
- Area: 150 Square Feet
- Dimensions: 10x15
Play room
- Features: Other
- Level: Basement
- Area: 588 Square Feet
- Dimensions: 21x28
Heating
- Heat Pump, Electric
Cooling
- Has cooling: Yes
Appliances
- Included: Dishwasher, Dryer, Disposal, MicroHood, Electric Oven, Refrigerator, Washer, Electric Water Heater, Water Softener Owned
- Laundry: Main Level
Features
- Attic Access, High Ceilings, Tray Ceiling(s), Walk-In Closet(s), Ceiling Fan(s), Eat-in Kitchen, Pantry, Wet Bar
- Basement: Finished Ceiling,Full,Finished Walls,Egress Window(s)
- Attic: Access Only
Interior area
- Total structure area: 3,590
- Total interior livable area: 3,590 sqft
- Finished area below ground: 1,579
Property
Parking
- Total spaces: 2
- Parking features: Attached
- Attached garage spaces: 2
- Details: Garage Parking Other(Keyless Entry)
Features
- Levels: One
- Stories: 1
- Patio & porch: Deck, Patio
- Exterior features: Sprinkler System
- Fencing: Fenced,Fence Full Rear
Lot
- Size: 8,276 sqft
- Features: Sidewalks, Trees-Small (Under 20 Ft)
Details
- Parcel number: 039534440000520005
- Horse amenities: None
Construction
Type & style
- Home type: SingleFamily
- Architectural style: Ranch
- Property subtype: Residential, Single Family Residence
Materials
- Vinyl With Brick
- Foundation: Concrete Perimeter
Condition
- New construction: No
- Year built: 2013
Utilities & green energy
- Water: Municipal/City
Community & neighborhood
Location
- Region: Columbus
- Subdivision: Wildflower Commons
HOA & financial
HOA
- Has HOA: Yes
- HOA fee: $125 annually
- Services included: Entrance Common, Maintenance
- Association phone: 812-350-3640
Price history
| Date | Event | Price |
|---|---|---|
| 1/16/2025 | Sold | $420,000-3.9%$117/sqft |
Source: | ||
| 12/28/2024 | Pending sale | $437,000$122/sqft |
Source: | ||
| 11/5/2024 | Price change | $437,000-0.7%$122/sqft |
Source: | ||
| 8/24/2024 | Listed for sale | $440,000$123/sqft |
Source: | ||
| 8/8/2024 | Pending sale | $440,000$123/sqft |
Source: | ||
Public tax history
| Year | Property taxes | Tax assessment |
|---|---|---|
| 2024 | $3,996 +10% | $350,400 0% |
| 2023 | $3,631 +9.5% | $350,500 +10.7% |
| 2022 | $3,317 -0.1% | $316,600 +10% |
Find assessor info on the county website
Neighborhood: 47201
Nearby schools
GreatSchools rating
- 7/10Southside Elementary SchoolGrades: PK-6Distance: 0.8 mi
- 4/10Central Middle SchoolGrades: 7-8Distance: 2.9 mi
- 7/10Columbus North High SchoolGrades: 9-12Distance: 4.2 mi
Schools provided by the listing agent
- Elementary: Southside Elementary School
- Middle: Central Middle School
- High: Columbus North High School
Source: MIBOR as distributed by MLS GRID. This data may not be complete. We recommend contacting the local school district to confirm school assignments for this home.

Get pre-qualified for a loan
At Zillow Home Loans, we can pre-qualify you in as little as 5 minutes with no impact to your credit score.An equal housing lender. NMLS #10287.
Sell for more on Zillow
Get a free Zillow Showcase℠ listing and you could sell for .
$436,900
2% more+ $8,738
With Zillow Showcase(estimated)
$445,638
