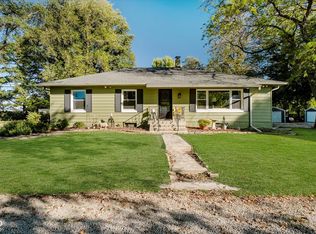Sold
Zestimate®
$609,000
26735 Six Points Rd, Sheridan, IN 46069
5beds
2,723sqft
Residential, Single Family Residence
Built in 1930
3.5 Acres Lot
$609,000 Zestimate®
$224/sqft
$2,427 Estimated rent
Home value
$609,000
$579,000 - $639,000
$2,427/mo
Zestimate® history
Loading...
Owner options
Explore your selling options
What's special
Historic farm with privacy and room to grow! Long drive leads to adorable farm house, additional guest house and original horse barn! Enclosed front porch with mission style front door leads to main living space with dark hardwoods, windows encased in dark wood and provide tons of natural light for that cozy farm house feel. Beautiful French doors open to the formal dining room. Eat in kitchen with tile floors white farm style cabinets, farmhouse sink, butcher block counters, and stainless appliances. Updated full bath with tub/shower combo. Owners suite conveniently located on main level. Two additional bedrooms on main are located to the back of the home for additional privacy. Upstairs loft and two additional bedrooms up have new carpet. Home has unfinished attic storage accessible by door. Second home is open concept! Kitchen has light grey cabinets, center island with storage, butcher block counters and white appliances. Spacious living room with tons of windows overlooking the property. Two bedrooms and a full bath with shower complete the unit. Covered porch on main house and second home perfect for entertaining! Two car garage and solid animal barn make this the perfect homestead! Mature trees, plenty of wide open space, charm abounds with this property!
Zillow last checked: 8 hours ago
Listing updated: February 06, 2026 at 10:47am
Listing Provided by:
Michael Lyons 317-697-1097,
Keller Williams Indpls Metro N
Bought with:
Shelby Scott
RE/MAX Advanced Realty
Source: MIBOR as distributed by MLS GRID,MLS#: 22047910
Facts & features
Interior
Bedrooms & bathrooms
- Bedrooms: 5
- Bathrooms: 2
- Full bathrooms: 2
- Main level bathrooms: 2
- Main level bedrooms: 3
Primary bedroom
- Level: Main
- Area: 160 Square Feet
- Dimensions: 10x16
Bedroom 2
- Level: Main
- Area: 154 Square Feet
- Dimensions: 11x14
Bedroom 3
- Level: Main
- Area: 110 Square Feet
- Dimensions: 10x11
Bedroom 4
- Level: Upper
- Area: 80 Square Feet
- Dimensions: 8x10
Dining room
- Level: Main
- Area: 224 Square Feet
- Dimensions: 14x16
Kitchen
- Features: Tile-Ceramic
- Level: Main
- Area: 180 Square Feet
- Dimensions: 12x15
Living room
- Level: Main
- Area: 322 Square Feet
- Dimensions: 14x23
Loft
- Level: Upper
- Area: 169 Square Feet
- Dimensions: 13x13
Sun room
- Level: Main
- Area: 189 Square Feet
- Dimensions: 7x27
Heating
- Electric, Heat Pump, Solar
Cooling
- Central Air
Appliances
- Included: Electric Cooktop, Dishwasher, Dryer, Electric Water Heater, Disposal, Microwave, Electric Oven, Refrigerator, Washer, Water Softener Owned
- Laundry: Main Level
Features
- Attic Access, Ceiling Fan(s), Hardwood Floors, High Speed Internet, In-Law Floorplan, Eat-in Kitchen, Supplemental Storage
- Flooring: Hardwood
- Windows: Wood Work Stained
- Basement: Unfinished
- Attic: Access Only
Interior area
- Total structure area: 2,723
- Total interior livable area: 2,723 sqft
- Finished area below ground: 0
Property
Parking
- Total spaces: 2
- Parking features: Detached
- Garage spaces: 2
Features
- Levels: Two
- Stories: 2
- Patio & porch: Covered, Glass Enclosed
- Fencing: Fenced,Partial
Lot
- Size: 3.50 Acres
- Features: Not In Subdivision, Rural - Not Subdivision, Mature Trees
Details
- Parcel number: 290115000007002001
- Horse amenities: Barn
Construction
Type & style
- Home type: SingleFamily
- Architectural style: Farmhouse
- Property subtype: Residential, Single Family Residence
Materials
- Vinyl Siding
- Foundation: Block
Condition
- New construction: No
- Year built: 1930
Utilities & green energy
- Sewer: Septic Tank
- Water: Well, Private
- Utilities for property: Electricity Connected
Community & neighborhood
Location
- Region: Sheridan
- Subdivision: No Subdivision
Price history
| Date | Event | Price |
|---|---|---|
| 2/5/2026 | Sold | $609,000-6.3%$224/sqft |
Source: | ||
| 1/21/2026 | Pending sale | $649,900$239/sqft |
Source: | ||
| 10/8/2025 | Price change | $649,900-5.1%$239/sqft |
Source: | ||
| 9/3/2025 | Price change | $685,000-2.1%$252/sqft |
Source: | ||
| 6/30/2025 | Listed for sale | $699,900-4.8%$257/sqft |
Source: | ||
Public tax history
| Year | Property taxes | Tax assessment |
|---|---|---|
| 2024 | $3,221 +2.9% | $322,900 +5.3% |
| 2023 | $3,131 -5.7% | $306,700 +8.6% |
| 2022 | $3,320 +5.7% | $282,500 +0.2% |
Find assessor info on the county website
Neighborhood: 46069
Nearby schools
GreatSchools rating
- 6/10Sheridan Elementary SchoolGrades: PK-5Distance: 3.2 mi
- 8/10Sheridan Middle SchoolGrades: 6-8Distance: 3.2 mi
- 8/10Sheridan High SchoolGrades: 9-12Distance: 3.5 mi
Get a cash offer in 3 minutes
Find out how much your home could sell for in as little as 3 minutes with a no-obligation cash offer.
Estimated market value$609,000
Get a cash offer in 3 minutes
Find out how much your home could sell for in as little as 3 minutes with a no-obligation cash offer.
Estimated market value
$609,000
