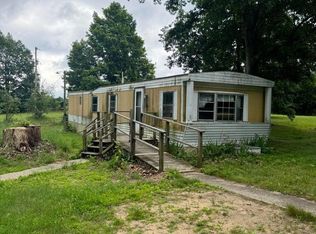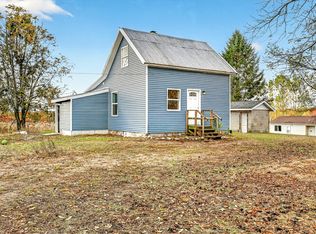Sold
$255,000
2674 E Scout Rd, Hart, MI 49420
5beds
2,832sqft
Single Family Residence
Built in 1969
25 Acres Lot
$268,100 Zestimate®
$90/sqft
$2,585 Estimated rent
Home value
$268,100
Estimated sales range
Not available
$2,585/mo
Zestimate® history
Loading...
Owner options
Explore your selling options
What's special
Nestled on 25 wooded acres is this amazing 5-bedroom, 3 full bath home with over 2600 sq ft of living space. Featuring 3 stone fireplaces, Master Suite, 2+ Stall garage with a workshop, and much more. The home is set back off the road to provide the extra sense of privacy.
Zillow last checked: 8 hours ago
Listing updated: November 04, 2024 at 12:38pm
Listed by:
Janet Dodge 231-730-1658,
Coldwell Banker Woodland Schmidt-Hart
Bought with:
Janet Dodge, 6506048813
Coldwell Banker Woodland Schmidt-Hart
Source: MichRIC,MLS#: 24036052
Facts & features
Interior
Bedrooms & bathrooms
- Bedrooms: 5
- Bathrooms: 3
- Full bathrooms: 3
- Main level bedrooms: 3
Primary bedroom
- Level: Main
- Area: 270
- Dimensions: 18.00 x 15.00
Bedroom 2
- Level: Main
- Area: 120
- Dimensions: 12.00 x 10.00
Bedroom 3
- Level: Main
- Area: 96
- Dimensions: 12.00 x 8.00
Bedroom 3
- Level: Basement
- Area: 117
- Dimensions: 9.00 x 13.00
Bedroom 4
- Level: Basement
- Area: 130
- Dimensions: 10.00 x 13.00
Primary bathroom
- Level: Main
- Area: 135
- Dimensions: 9.00 x 15.00
Bathroom 1
- Level: Main
- Area: 56
- Dimensions: 7.00 x 8.00
Bathroom 2
- Level: Basement
- Area: 48
- Dimensions: 6.00 x 8.00
Dining area
- Level: Main
- Area: 143
- Dimensions: 11.00 x 13.00
Family room
- Level: Basement
- Area: 432
- Dimensions: 18.00 x 24.00
Kitchen
- Level: Main
- Area: 165
- Dimensions: 11.00 x 15.00
Laundry
- Level: Main
- Area: 55
- Dimensions: 5.00 x 11.00
Living room
- Level: Main
- Area: 304
- Dimensions: 16.00 x 19.00
Other
- Description: Foyer
- Level: Main
- Area: 224
- Dimensions: 16.00 x 14.00
Other
- Description: Storage
- Level: Basement
- Area: 180
- Dimensions: 18.00 x 10.00
Other
- Description: Electrical
- Level: Basement
- Area: 84
- Dimensions: 14.00 x 6.00
Utility room
- Level: Basement
- Area: 168
- Dimensions: 8.00 x 21.00
Heating
- Forced Air
Cooling
- Central Air
Appliances
- Included: Cooktop, Dishwasher, Microwave, Oven, Refrigerator
- Laundry: Main Level
Features
- Ceiling Fan(s), Eat-in Kitchen, Pantry
- Flooring: Ceramic Tile
- Windows: Screens, Replacement, Insulated Windows
- Basement: Walk-Out Access
- Number of fireplaces: 3
- Fireplace features: Living Room, Master Bedroom, Wood Burning, Other
Interior area
- Total structure area: 1,918
- Total interior livable area: 2,832 sqft
- Finished area below ground: 0
Property
Parking
- Total spaces: 2
- Parking features: Attached, Garage Door Opener
- Garage spaces: 2
Features
- Stories: 2
Lot
- Size: 25 Acres
- Dimensions: 973 x 606 x 333 x 666 x 637 x 1267
- Features: Wooded
Details
- Parcel number: 6400803410015
Construction
Type & style
- Home type: SingleFamily
- Architectural style: Ranch
- Property subtype: Single Family Residence
Materials
- Vinyl Siding
- Roof: Composition
Condition
- New construction: No
- Year built: 1969
Utilities & green energy
- Sewer: Septic Tank
- Water: Well
- Utilities for property: Electricity Available
Community & neighborhood
Location
- Region: Hart
Other
Other facts
- Listing terms: Cash,Conventional
- Road surface type: Unimproved
Price history
| Date | Event | Price |
|---|---|---|
| 10/7/2024 | Sold | $255,000+2%$90/sqft |
Source: | ||
| 7/29/2024 | Contingent | $249,900$88/sqft |
Source: | ||
| 7/15/2024 | Listed for sale | $249,900+47.2%$88/sqft |
Source: | ||
| 7/1/2024 | Sold | $169,818$60/sqft |
Source: Public Record Report a problem | ||
Public tax history
| Year | Property taxes | Tax assessment |
|---|---|---|
| 2024 | $1,891 +7.4% | $102,300 -35.6% |
| 2023 | $1,761 +1.3% | $158,900 +44.5% |
| 2022 | $1,738 | $110,000 +14.2% |
Find assessor info on the county website
Neighborhood: 49420
Nearby schools
GreatSchools rating
- 5/10Spitler Elementary SchoolGrades: K-4Distance: 8.6 mi
- 5/10Hart Middle SchoolGrades: 5-8Distance: 8.6 mi
- 7/10Hart High SchoolGrades: 9-12Distance: 8.2 mi
Get pre-qualified for a loan
At Zillow Home Loans, we can pre-qualify you in as little as 5 minutes with no impact to your credit score.An equal housing lender. NMLS #10287.
Sell for more on Zillow
Get a Zillow Showcase℠ listing at no additional cost and you could sell for .
$268,100
2% more+$5,362
With Zillow Showcase(estimated)$273,462

