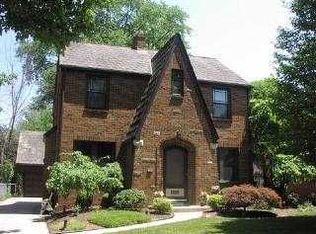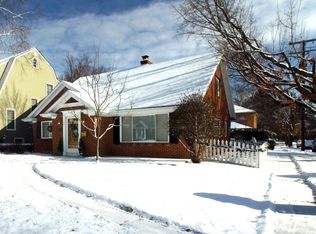Sold for $289,000
$289,000
2674 Goddard Rd, Toledo, OH 43606
3beds
1,658sqft
Single Family Residence
Built in 1937
6,098.4 Square Feet Lot
$275,800 Zestimate®
$174/sqft
$2,029 Estimated rent
Home value
$275,800
$259,000 - $292,000
$2,029/mo
Zestimate® history
Loading...
Owner options
Explore your selling options
What's special
Solid Old Orchard area brick traditional with curb appeal. Outstanding updated kitchen with unique limestone flooring, wood butcher block counters, stainless appliances, & a breakfast nook with a planter window. Gracious living room with fireplace and oak hardwoods, formal dining room with oak hardwoods & coved ceilings. Bright sun room off living room & kitchen. Lower level family room with fireplace & glass block windows. All bedrooms have oak hardwoods. Large 2nd level deck with perimeter railing has recently been resealed and painted. Private office on lower level. Super clean & neutral.
Zillow last checked: 8 hours ago
Listing updated: October 14, 2025 at 12:35am
Listed by:
Jim Loss 419-283-5482,
Loss Realty Group,
Ellyn R Loss 419-509-4623,
Loss Realty Group
Bought with:
Alexis Wingate, 2011001117
RE/MAX Preferred Associates
Source: NORIS,MLS#: 6122894
Facts & features
Interior
Bedrooms & bathrooms
- Bedrooms: 3
- Bathrooms: 2
- Full bathrooms: 1
- 1/2 bathrooms: 1
Primary bedroom
- Level: Upper
- Dimensions: 15 x 13
Bedroom 2
- Features: Ceiling Fan(s)
- Level: Upper
- Dimensions: 13 x 11
Bedroom 3
- Level: Upper
- Dimensions: 11 x 10
Dining room
- Features: Cove Ceiling(s), Formal Dining Room
- Level: Main
- Dimensions: 13 x 13
Family room
- Features: Fireplace
- Level: Lower
- Dimensions: 24 x 14
Kitchen
- Features: Garden Window
- Level: Main
- Dimensions: 19 x 12
Living room
- Features: Cove Ceiling(s), Fireplace
- Level: Main
- Dimensions: 21 x 14
Sun room
- Level: Main
- Dimensions: 13 x 8
Heating
- Forced Air, Natural Gas
Cooling
- Attic Fan, Central Air
Appliances
- Included: Dishwasher, Microwave, Water Heater, Disposal, Dryer, Gas Range Connection, Refrigerator, Washer
- Laundry: Electric Dryer Hookup, Gas Dryer Hookup
Features
- Ceiling Fan(s), Cove Ceiling(s), Eat-in Kitchen
- Flooring: Tile, Vinyl, Wood, Laminate
- Doors: Door Screen(s)
- Windows: Garden Window(s)
- Basement: Full
- Has fireplace: Yes
- Fireplace features: Family Room, Gas, Living Room, Wood Burning
Interior area
- Total structure area: 1,658
- Total interior livable area: 1,658 sqft
Property
Parking
- Total spaces: 2
- Parking features: Concrete, Driveway, Garage Door Opener
- Garage spaces: 2
- Has uncovered spaces: Yes
Lot
- Size: 6,098 sqft
- Dimensions: 50 x 117
Details
- Parcel number: 0750204
- Zoning: Residential
Construction
Type & style
- Home type: SingleFamily
- Architectural style: Traditional
- Property subtype: Single Family Residence
Materials
- Brick
- Roof: Shingle
Condition
- Year built: 1937
Details
- Warranty included: Yes
Utilities & green energy
- Electric: Circuit Breakers
- Sewer: Sanitary Sewer
- Water: Public
- Utilities for property: Cable Connected
Community & neighborhood
Security
- Security features: Smoke Detector(s)
Location
- Region: Toledo
- Subdivision: Haughton Pl
Other
Other facts
- Listing terms: Cash,Conventional,FHA,VA Loan
Price history
| Date | Event | Price |
|---|---|---|
| 3/6/2025 | Sold | $289,000$174/sqft |
Source: NORIS #6122894 Report a problem | ||
| 12/11/2024 | Contingent | $289,000$174/sqft |
Source: NORIS #6122894 Report a problem | ||
| 11/15/2024 | Listed for sale | $289,000+95.3%$174/sqft |
Source: NORIS #6122894 Report a problem | ||
| 11/5/2014 | Sold | $148,000+2.8%$89/sqft |
Source: NORIS #5080540 Report a problem | ||
| 11/12/2008 | Sold | $143,900-7.1%$87/sqft |
Source: Public Record Report a problem | ||
Public tax history
| Year | Property taxes | Tax assessment |
|---|---|---|
| 2024 | $4,364 +15.8% | $71,470 +21.4% |
| 2023 | $3,769 -0.1% | $58,870 |
| 2022 | $3,774 -2.3% | $58,870 |
Find assessor info on the county website
Neighborhood: Ottawa
Nearby schools
GreatSchools rating
- 4/10Old Orchard Elementary SchoolGrades: PK-8Distance: 0.3 mi
- 1/10Start High SchoolGrades: 9-12Distance: 2.1 mi
Schools provided by the listing agent
- Elementary: Old Orchard
- High: Start
Source: NORIS. This data may not be complete. We recommend contacting the local school district to confirm school assignments for this home.
Get pre-qualified for a loan
At Zillow Home Loans, we can pre-qualify you in as little as 5 minutes with no impact to your credit score.An equal housing lender. NMLS #10287.
Sell for more on Zillow
Get a Zillow Showcase℠ listing at no additional cost and you could sell for .
$275,800
2% more+$5,516
With Zillow Showcase(estimated)$281,316

