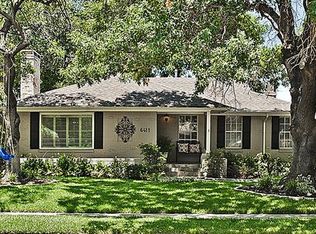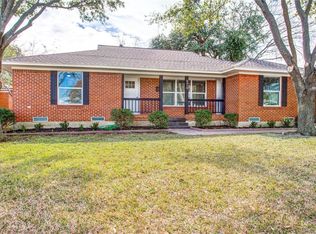Updated & Inviting Home in Ridgewood Park Ready for Your Personal Style!Step into comfort and style in this well-maintained five bedrooms, four bath home nestled in the heart of the Lakewood area. From its modern enhancements to its cozy charm, this home offers the ideal canvas for your lifestyle.While the home boasts key updates, theres room for you to customize and make it truly yourswhether it's adding your dream garden, crafting the ultimate home office, or revamping the dcor to match your vibe. Features include: a modern kitchen with updated appliances, open-concept living and dining areas perfect for entertaining, luxurious primary suite with walk-in closet and private bath, fabulous outdoor spaces ideal for BBQs or peaceful evenings. Recent updates and maintenance HVAC units, double-pane windows, tankless water heater.Whether you're a growing family, a first-time buyer, or looking to downsize, this home is a must-see! The home is conveniently located near shopping, schools, parks, and major highways. 2025-10-06
This property is off market, which means it's not currently listed for sale or rent on Zillow. This may be different from what's available on other websites or public sources.

