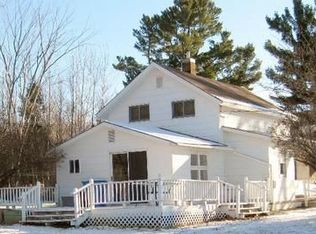Closed
$1,050,000
2675 16th Ave, Rice Lake, WI 54868
4beds
3,344sqft
Single Family Residence
Built in 1993
160 Acres Lot
$747,700 Zestimate®
$314/sqft
$2,621 Estimated rent
Home value
$747,700
$621,000 - $875,000
$2,621/mo
Zestimate® history
Loading...
Owner options
Explore your selling options
What's special
This exceptional maintained custom-built home sits on 160 private acres filled with mature trees and abundant wildlife—ideal for nature lovers or hunters. The sellers have raised their family there, and now it is time for a new chapter. The main level features a well-sized traditional kitchen with eat-in dining, a patio door to a private deck, a cozy living room with wood-burning fireplace, and two bedrooms. Upstairs you'll find a spacious master suite with soaker tub, dual sinks, and large windows bringing in natural light. The lower level includes an extra bedroom, family/rec room, great storage, and stairs to the garage. The attached 2-car garage is insulated and finished with Pine, and the detached 2-car heated shop offers plenty of room for hobbies and storage. Recent updates throughout—ask for the full list! A rare chance to own a peaceful retreat or second home just 10 minutes from the city of Rice Lake.
Zillow last checked: 8 hours ago
Listing updated: July 21, 2025 at 03:55pm
Listed by:
Mary F Rufledt 715-828-9347,
Elite Realty Group, LLC
Bought with:
Mary F Rufledt
Elite Realty Group, LLC
Source: NorthstarMLS as distributed by MLS GRID,MLS#: 6738671
Facts & features
Interior
Bedrooms & bathrooms
- Bedrooms: 4
- Bathrooms: 3
- Full bathrooms: 3
Bedroom 1
- Level: Main
- Area: 168 Square Feet
- Dimensions: 12x14
Bedroom 2
- Level: Main
- Area: 168 Square Feet
- Dimensions: 14x12
Bedroom 3
- Level: Upper
- Area: 342 Square Feet
- Dimensions: 19x18
Bedroom 4
- Level: Lower
- Area: 154 Square Feet
- Dimensions: 11x14
Bedroom 5
- Level: Lower
- Area: 132 Square Feet
- Dimensions: 11x12
Bathroom
- Level: Upper
- Area: 110 Square Feet
- Dimensions: 11x10
Bathroom
- Level: Lower
- Area: 56 Square Feet
- Dimensions: 7x8
Bathroom
- Level: Main
- Area: 81 Square Feet
- Dimensions: 9x9
Dining room
- Level: Main
- Area: 140 Square Feet
- Dimensions: 14x10
Family room
- Level: Lower
- Area: 475 Square Feet
- Dimensions: 25x19
Foyer
- Level: Main
- Area: 66 Square Feet
- Dimensions: 6x11
Kitchen
- Level: Main
- Area: 182 Square Feet
- Dimensions: 13x14
Laundry
- Level: Main
- Area: 40 Square Feet
- Dimensions: 8x5
Living room
- Level: Main
- Area: 532 Square Feet
- Dimensions: 28x19
Recreation room
- Level: Lower
- Area: 208 Square Feet
- Dimensions: 13x16
Heating
- Forced Air, Radiant Floor
Cooling
- Central Air
Appliances
- Included: Dishwasher, Dryer, Other, Refrigerator, Washer
Features
- Basement: Full,Partially Finished
- Number of fireplaces: 1
- Fireplace features: Wood Burning
Interior area
- Total structure area: 3,344
- Total interior livable area: 3,344 sqft
- Finished area above ground: 1,976
- Finished area below ground: 1,100
Property
Parking
- Total spaces: 4
- Parking features: Attached, Detached, Gravel, Electric, Garage, Heated Garage, Insulated Garage
- Attached garage spaces: 4
Accessibility
- Accessibility features: Other
Features
- Levels: Two
- Stories: 2
- Patio & porch: Deck, Patio
- Pool features: None
- Fencing: None
Lot
- Size: 160 Acres
- Dimensions: 2668' x 2653'
- Features: Many Trees
Details
- Additional structures: Storage Shed
- Foundation area: 1368
- Additional parcels included: 046160002000,046160004000
- Parcel number: 046160003000
- Zoning description: Other
Construction
Type & style
- Home type: SingleFamily
- Property subtype: Single Family Residence
Materials
- Cedar
- Roof: Age 8 Years or Less
Condition
- Age of Property: 32
- New construction: No
- Year built: 1993
Utilities & green energy
- Electric: Circuit Breakers
- Gas: Propane, Wood
- Sewer: Holding Tank
- Water: Drilled
Community & neighborhood
Location
- Region: Rice Lake
HOA & financial
HOA
- Has HOA: No
Price history
| Date | Event | Price |
|---|---|---|
| 7/21/2025 | Sold | $1,050,000-8.7%$314/sqft |
Source: | ||
| 6/19/2025 | Pending sale | $1,150,000$344/sqft |
Source: | ||
| 6/13/2025 | Price change | $1,150,000+46.5%$344/sqft |
Source: | ||
| 6/13/2025 | Price change | $784,900-31.7%$235/sqft |
Source: | ||
| 6/13/2025 | Listed for sale | $1,150,000$344/sqft |
Source: | ||
Public tax history
| Year | Property taxes | Tax assessment |
|---|---|---|
| 2024 | $5,188 +6.2% | $356,000 |
| 2023 | $4,883 +6.4% | $356,000 |
| 2022 | $4,591 +8.3% | $356,000 +56.5% |
Find assessor info on the county website
Neighborhood: 54868
Nearby schools
GreatSchools rating
- 5/10Cameron Elementary SchoolGrades: PK-4Distance: 6.3 mi
- 9/10Cameron Middle SchoolGrades: 5-8Distance: 6.3 mi
- 4/10Cameron High SchoolGrades: 9-12Distance: 6.6 mi
Get pre-qualified for a loan
At Zillow Home Loans, we can pre-qualify you in as little as 5 minutes with no impact to your credit score.An equal housing lender. NMLS #10287.
