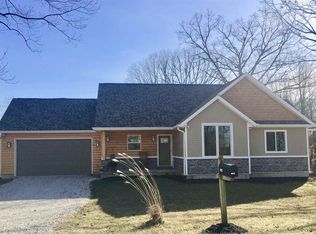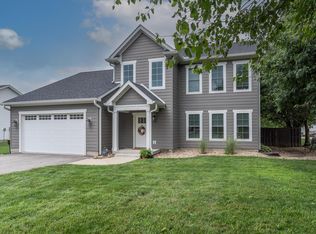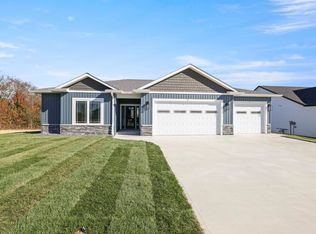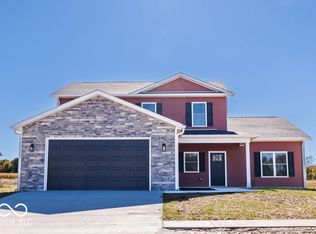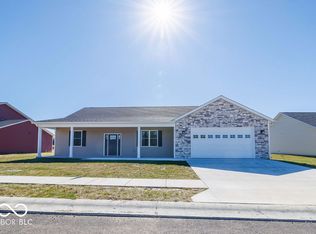Welcome to 2675 Hickory Hills, a stunning new construction ranch over a finished walk-out basement offering 3,640 sq ft of thoughtfully designed living space. This 4-bedroom plus office, 3-bathroom home blends modern style with warmth and character, creating a truly inviting place to call home. The bright, open-concept main level features 1,817 sq ft, highlighted by a dream kitchen with a walk-in pantry, stainless steel appliances, a large island, and a sleek tiled backsplash. The split-bedroom floor plan ensures privacy for the primary suite, complete with a walk-in closet, dual vanities, and a tiled walk-in shower. Two additional bedrooms, a full bath, and a convenient laundry room complete the main floor. Downstairs, the 1,823 sq ft finished basement expands your living options with a spacious family room, fourth bedroom with full bath, office space, utility room, and walk-out access to the covered patio and backyard. Enjoy peaceful country living just 7 miles from both Spencer and Ellettsville. Relax on the covered front porch or take in the scenic views from the covered back deck. With an attached 2-car garage and beautiful finishes throughout, this home offers the perfect blend of comfort, function, and style.
Active
Price cut: $10K (11/4)
$489,000
2675 Hickory Hills Rd, Spencer, IN 47460
4beds
3,640sqft
Est.:
Residential, Single Family Residence
Built in 2025
2.63 Acres Lot
$-- Zestimate®
$134/sqft
$-- HOA
What's special
Finished basementModern styleFinished walk-out basementCovered front porchOpen-concept main levelSplit-bedroom floor planSpacious family room
- 113 days |
- 962 |
- 59 |
Zillow last checked: 8 hours ago
Listing updated: November 04, 2025 at 09:24am
Listing Provided by:
Samantha Carver 812-821-6051,
HOME TEAM Properties
Source: MIBOR as distributed by MLS GRID,MLS#: 22056277
Tour with a local agent
Facts & features
Interior
Bedrooms & bathrooms
- Bedrooms: 4
- Bathrooms: 3
- Full bathrooms: 3
- Main level bathrooms: 2
- Main level bedrooms: 3
Primary bedroom
- Level: Main
- Area: 196 Square Feet
- Dimensions: 14x14
Bedroom 2
- Level: Main
- Area: 132 Square Feet
- Dimensions: 12x11
Bedroom 3
- Level: Main
- Area: 132 Square Feet
- Dimensions: 12x11
Bedroom 4
- Features: Luxury Vinyl Plank
- Level: Basement
- Area: 132 Square Feet
- Dimensions: 12x11
Dining room
- Features: Luxury Vinyl Plank
- Level: Main
- Area: 187 Square Feet
- Dimensions: 11x17
Family room
- Features: Luxury Vinyl Plank
- Level: Basement
- Area: 561 Square Feet
- Dimensions: 33x17
Kitchen
- Features: Luxury Vinyl Plank
- Level: Main
- Area: 187 Square Feet
- Dimensions: 11x17
Laundry
- Features: Luxury Vinyl Plank
- Level: Main
- Area: 49 Square Feet
- Dimensions: 7x7
Living room
- Features: Luxury Vinyl Plank
- Level: Main
- Area: 352 Square Feet
- Dimensions: 22x16
Office
- Features: Luxury Vinyl Plank
- Level: Basement
- Area: 144 Square Feet
- Dimensions: 12x12
Heating
- Forced Air, Natural Gas
Cooling
- Central Air
Appliances
- Included: Dishwasher, ENERGY STAR Qualified Water Heater, Gas Water Heater, Microwave, Gas Oven, Refrigerator
- Laundry: Main Level
Features
- Double Vanity, Kitchen Island, Entrance Foyer, Pantry, Walk-In Closet(s)
- Basement: Finished,Full,Walk-Out Access
Interior area
- Total structure area: 3,640
- Total interior livable area: 3,640 sqft
- Finished area below ground: 1,823
Video & virtual tour
Property
Parking
- Total spaces: 2
- Parking features: Attached
- Attached garage spaces: 2
- Details: Garage Parking Other(Garage Door Opener)
Features
- Levels: One
- Stories: 1
- Patio & porch: Covered, Deck
- Has view: Yes
- View description: Trees/Woods
Lot
- Size: 2.63 Acres
- Features: Irregular Lot, Rural - Subdivision, Wooded
Details
- Parcel number: 601711300160100016
- Horse amenities: None
Construction
Type & style
- Home type: SingleFamily
- Architectural style: Ranch
- Property subtype: Residential, Single Family Residence
Materials
- Stone, Vinyl Siding
- Foundation: Concrete Perimeter
Condition
- New Construction
- New construction: Yes
- Year built: 2025
Details
- Builder name: Cooper Sales Service
Utilities & green energy
- Sewer: Septic Tank
- Water: Public
- Utilities for property: Electricity Connected, Water Connected
Community & HOA
Community
- Subdivision: No Subdivision
HOA
- Has HOA: No
Location
- Region: Spencer
Financial & listing details
- Price per square foot: $134/sqft
- Tax assessed value: $6,000
- Annual tax amount: $156
- Date on market: 8/19/2025
- Cumulative days on market: 114 days
- Electric utility on property: Yes
Estimated market value
Not available
Estimated sales range
Not available
Not available
Price history
Price history
| Date | Event | Price |
|---|---|---|
| 11/4/2025 | Price change | $489,000-2% |
Source: | ||
| 8/19/2025 | Listed for sale | $499,000+2093.4% |
Source: | ||
| 4/17/2025 | Sold | $22,750-15.7% |
Source: | ||
| 4/7/2025 | Pending sale | $27,000 |
Source: | ||
| 4/7/2025 | Listed for sale | $27,000 |
Source: | ||
Public tax history
Public tax history
| Year | Property taxes | Tax assessment |
|---|---|---|
| 2024 | $72 +16.8% | $6,000 +20% |
| 2023 | $61 +3.7% | $5,000 +25% |
| 2022 | $59 +1.3% | $4,000 +17.6% |
Find assessor info on the county website
BuyAbility℠ payment
Est. payment
$2,824/mo
Principal & interest
$2380
Property taxes
$273
Home insurance
$171
Climate risks
Neighborhood: 47460
Nearby schools
GreatSchools rating
- 7/10Mccormick's Creek Elementary SchoolGrades: K-6Distance: 2.8 mi
- 7/10Owen Valley Middle SchoolGrades: 7-8Distance: 5.6 mi
- 4/10Owen Valley Community High SchoolGrades: 9-12Distance: 5.5 mi
Schools provided by the listing agent
- Elementary: McCormick's Creek Elementary Sch
- Middle: Owen Valley Middle School
- High: Owen Valley Community High School
Source: MIBOR as distributed by MLS GRID. This data may not be complete. We recommend contacting the local school district to confirm school assignments for this home.
- Loading
- Loading
