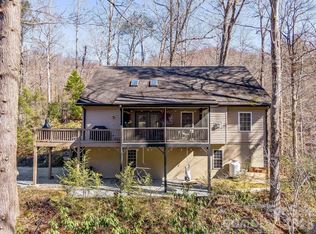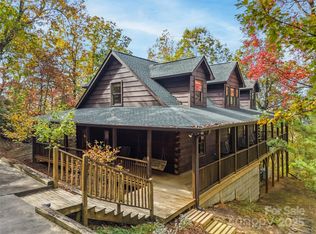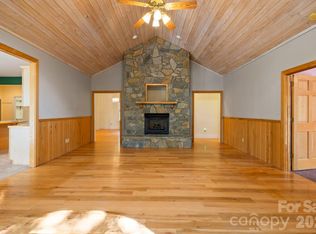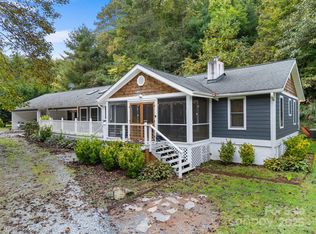Under appraised value and offering $10k credit towards closing costs or rate buy down! Unique gem convenient to Saluda, Hendersonville & Tryon. Stunning 2,735 sf round Deltec house featuring MIL apartment with separate entrance, perfect for guests or rental income including STRs. Main floor flows seamlessly with connected spaces from sun room to living room, defined yet organic as only a round house can offer. Thoughtful layout encourages easy movement and interaction. Flooded with natural light, the home is both airy, inspiring & cozy. Wood burning stove in the primary living room, vented gas logs in apartment. Primary suite features a massive walk-in closet and generous bath. Long range mountain views. Home built with FrameGuard system to prevent mold, fungus and termites. Solar hot water heater and full house generator provides peace of mind. Double-thick insulation and extra soundproofing between main home and apartment. High efficiency, variable speed HVAC installed in 2024 with three temperature control zones and additional mini-split HVAC unit in sunroom. Gorgeous landscaping with fully fenced yard, fire pit, fruit trees and ample gardening space. Don't miss this one-of-a-kind artists' paradise combining unique architectural charm with the tranquility of nature.
Active
Price cut: $10K (1/22)
$685,000
2675 Holbert Cove Rd, Saluda, NC 28773
3beds
2,735sqft
Est.:
Single Family Residence
Built in 2014
4.19 Acres Lot
$-- Zestimate®
$250/sqft
$-- HOA
What's special
Long range mountain viewsFlooded with natural lightAmple gardening spaceFruit treesFire pit
- 248 days |
- 724 |
- 26 |
Zillow last checked: 8 hours ago
Listing updated: February 15, 2026 at 12:06pm
Listing Provided by:
Michelle Kistner michelle.kistner@howardhannatate.com,
Howard Hanna Beverly-Hanks
Source: Canopy MLS as distributed by MLS GRID,MLS#: 4275834
Tour with a local agent
Facts & features
Interior
Bedrooms & bathrooms
- Bedrooms: 3
- Bathrooms: 4
- Full bathrooms: 3
- 1/2 bathrooms: 1
Primary bedroom
- Level: Upper
- Area: 171.14 Square Feet
- Dimensions: 10' 9" X 15' 11"
Bedroom s
- Level: Upper
- Area: 136.83 Square Feet
- Dimensions: 16' 3" X 8' 5"
Bathroom full
- Level: Upper
- Area: 136.83 Square Feet
- Dimensions: 16' 3" X 8' 5"
Bathroom full
- Level: Upper
- Area: 50.41 Square Feet
- Dimensions: 6' 2" X 8' 2"
Bathroom half
- Level: Main
- Area: 34.2 Square Feet
- Dimensions: 7' 1" X 4' 10"
Bonus room
- Level: Upper
- Area: 243.6 Square Feet
- Dimensions: 22' 10" X 10' 8"
Den
- Level: Main
- Area: 188.19 Square Feet
- Dimensions: 10' 1" X 18' 8"
Dining room
- Level: Main
- Area: 117.88 Square Feet
- Dimensions: 14' 0" X 8' 5"
Kitchen
- Level: Main
- Area: 254.76 Square Feet
- Dimensions: 22' 0" X 11' 7"
Living room
- Level: Main
- Area: 294.06 Square Feet
- Dimensions: 22' 11" X 12' 10"
Heating
- Heat Pump, Wood Stove
Cooling
- Heat Pump
Appliances
- Included: Dishwasher, Disposal, Gas Range, Refrigerator, Solar Hot Water, Washer/Dryer
- Laundry: Utility Room
Features
- Flooring: Concrete, Laminate, Linoleum
- Windows: Skylight(s)
- Has basement: No
- Fireplace features: Gas Vented, Living Room, Wood Burning Stove, Other - See Remarks
Interior area
- Total structure area: 2,735
- Total interior livable area: 2,735 sqft
- Finished area above ground: 2,735
- Finished area below ground: 0
Property
Parking
- Parking features: Parking Space(s)
Features
- Levels: One and One Half
- Stories: 1.5
- Patio & porch: Deck
- Exterior features: Fire Pit
- Fencing: Back Yard
- Has view: Yes
- View description: Long Range, Mountain(s)
Lot
- Size: 4.19 Acres
- Features: Private, Views
Living quarters
- Secondary features: Interior Connected,Main Level,Separate Entrance,Separate Kitchen Facilities,Separate Living Quarters
Details
- Parcel number: P13137
- Zoning: OU
- Special conditions: Standard
- Other equipment: Generator
Construction
Type & style
- Home type: SingleFamily
- Architectural style: Circular
- Property subtype: Single Family Residence
Materials
- Hardboard Siding
- Foundation: Crawl Space
Condition
- New construction: No
- Year built: 2014
Utilities & green energy
- Sewer: Septic Installed
- Water: Well
Green energy
- Energy efficient items: Insulation
Community & HOA
Community
- Subdivision: None
Location
- Region: Saluda
Financial & listing details
- Price per square foot: $250/sqft
- Tax assessed value: $542,278
- Date on market: 6/27/2025
- Cumulative days on market: 248 days
- Listing terms: Cash,Conventional,FHA,USDA Loan,VA Loan
- Exclusions: Tiffany-style chandelier in dining area will be removed and replaced before closing.
- Road surface type: Gravel, Dirt
Estimated market value
Not available
Estimated sales range
Not available
Not available
Price history
Price history
| Date | Event | Price |
|---|---|---|
| 1/22/2026 | Price change | $685,000-1.4%$250/sqft |
Source: | ||
| 9/20/2025 | Price change | $695,000-4.8%$254/sqft |
Source: | ||
| 6/27/2025 | Listed for sale | $730,000$267/sqft |
Source: | ||
Public tax history
Public tax history
Tax history is unavailable.BuyAbility℠ payment
Est. payment
$3,470/mo
Principal & interest
$3139
Property taxes
$331
Climate risks
Neighborhood: 28773
Nearby schools
GreatSchools rating
- 7/10Saluda Elementary SchoolGrades: PK-5Distance: 2.1 mi
- 4/10Polk County Middle SchoolGrades: 6-8Distance: 8.7 mi
- 4/10Polk County High SchoolGrades: 9-12Distance: 7.3 mi
Schools provided by the listing agent
- Elementary: Saluda
- Middle: Polk
- High: Polk
Source: Canopy MLS as distributed by MLS GRID. This data may not be complete. We recommend contacting the local school district to confirm school assignments for this home.




