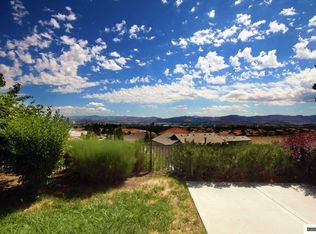Closed
$1,120,000
2676 Chipping Point Ct, Reno, NV 89509
3beds
3,550sqft
Single Family Residence
Built in 2004
0.43 Acres Lot
$1,128,300 Zestimate®
$315/sqft
$4,453 Estimated rent
Home value
$1,128,300
$1.03M - $1.24M
$4,453/mo
Zestimate® history
Loading...
Owner options
Explore your selling options
What's special
Welcome to this striking contemporary home in Manzanita West, a true showstopper with unique, creative design. This spacious residence offers an impressive layout with 3 bedrooms plus an office/loft, 3.5 baths, and a 4-car tandem garage—perfect for car enthusiasts or additional storage. Enter through the elegant, paver-lined courtyard with a fountain and continue along the expansive entry walkway and driveway, all tastefully finished in pavers for a cohesive and upscale look., Inside, you’re greeted by beautiful travertine flooring with an inset tile entry, complemented by brand-new carpeting throughout. The heart of the home is an exceptional kitchen featuring gorgeous granite countertops, premium stained maple cabinetry, and high-end finishes, ideal for both everyday cooking and entertaining. The main floor also boasts a luxurious master suite for added convenience and privacy. Outdoors, enjoy a private rear patio that’s perfect for relaxing or hosting gatherings. This home comes complete with all the bells and whistles, making it a rare find for anyone looking for a modern, stylish, and well-appointed space to call home. Don't miss this opportunity to own a contemporary masterpiece that’s sure to impress!
Zillow last checked: 8 hours ago
Listing updated: May 14, 2025 at 04:34am
Listed by:
Tiffany Ahrens BS.143426 775-848-0574,
Chase International-Sparks,
Michael Kavner S.181474 775-225-9332,
Chase International-Damonte
Bought with:
Xiaowei Zhuang, S.184665
Haute Properties NV
Source: NNRMLS,MLS#: 240013747
Facts & features
Interior
Bedrooms & bathrooms
- Bedrooms: 3
- Bathrooms: 4
- Full bathrooms: 3
- 1/2 bathrooms: 1
Heating
- Fireplace(s), Forced Air, Natural Gas
Cooling
- Central Air, Refrigerated
Appliances
- Included: Additional Refrigerator(s), Dishwasher, Disposal, Double Oven, Gas Cooktop, Microwave, Refrigerator
- Laundry: Cabinets, Laundry Area, Laundry Room, Sink
Features
- Breakfast Bar, Ceiling Fan(s), Central Vacuum, High Ceilings, Kitchen Island, Pantry, Master Downstairs, Smart Thermostat, Walk-In Closet(s)
- Flooring: Carpet, Travertine
- Windows: Blinds, Double Pane Windows, Drapes, Low Emissivity Windows, Vinyl Frames
- Number of fireplaces: 1
Interior area
- Total structure area: 3,550
- Total interior livable area: 3,550 sqft
Property
Parking
- Total spaces: 4
- Parking features: Attached
- Attached garage spaces: 4
Features
- Stories: 2
- Patio & porch: Patio
- Exterior features: None
- Fencing: Back Yard
- Has view: Yes
- View description: Mountain(s)
Lot
- Size: 0.43 Acres
- Features: Landscaped
Details
- Parcel number: 22409207
- Zoning: SFR
Construction
Type & style
- Home type: SingleFamily
- Property subtype: Single Family Residence
Materials
- Stucco
- Foundation: Crawl Space
- Roof: Pitched,Tile
Condition
- Year built: 2004
Utilities & green energy
- Sewer: Public Sewer
- Water: Public
- Utilities for property: Cable Available, Electricity Available, Internet Available, Natural Gas Available, Phone Available, Sewer Available, Water Available, Cellular Coverage
Community & neighborhood
Security
- Security features: Smoke Detector(s)
Location
- Region: Reno
- Subdivision: Manzanita West 6
Other
Other facts
- Listing terms: 1031 Exchange,Cash,Conventional
Price history
| Date | Event | Price |
|---|---|---|
| 1/30/2025 | Sold | $1,120,000-6.1%$315/sqft |
Source: | ||
| 12/19/2024 | Pending sale | $1,193,000$336/sqft |
Source: | ||
| 10/26/2024 | Listed for sale | $1,193,000+40.3%$336/sqft |
Source: | ||
| 1/3/2005 | Sold | $850,500+569.7%$240/sqft |
Source: Public Record Report a problem | ||
| 7/30/2003 | Sold | $127,000+61.8%$36/sqft |
Source: Public Record Report a problem | ||
Public tax history
| Year | Property taxes | Tax assessment |
|---|---|---|
| 2025 | $8,220 +3% | $334,943 +2.9% |
| 2024 | $7,981 +3% | $325,550 +4.5% |
| 2023 | $7,748 +3% | $311,647 +19.6% |
Find assessor info on the county website
Neighborhood: Southwest
Nearby schools
GreatSchools rating
- 8/10Caughlin Ranch Elementary SchoolGrades: PK-6Distance: 1.3 mi
- 6/10Darrell C Swope Middle SchoolGrades: 6-8Distance: 2.4 mi
- 7/10Reno High SchoolGrades: 9-12Distance: 2.9 mi
Schools provided by the listing agent
- Elementary: Caughlin Ranch
- Middle: Swope
- High: Reno
Source: NNRMLS. This data may not be complete. We recommend contacting the local school district to confirm school assignments for this home.
Get a cash offer in 3 minutes
Find out how much your home could sell for in as little as 3 minutes with a no-obligation cash offer.
Estimated market value
$1,128,300
