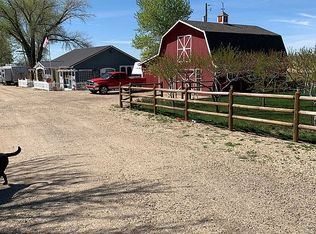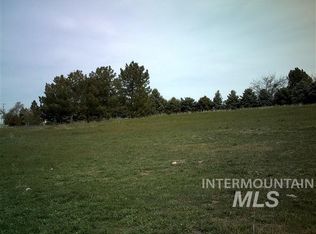Sold
Price Unknown
26761 Middleton Rd, Middleton, ID 83644
3beds
4baths
3,669sqft
Single Family Residence
Built in 2021
3.24 Acres Lot
$1,595,600 Zestimate®
$--/sqft
$3,979 Estimated rent
Home value
$1,595,600
$1.48M - $1.71M
$3,979/mo
Zestimate® history
Loading...
Owner options
Explore your selling options
What's special
Absolutely 1 of a kind property with a 9000+ shop and 3 phase power. This private oasis has the luxury you've always wanted and the utility you've always dreamed of. There is room for all the toys you could imagine in the shop, there is enough room to turn a semi around and space for heavy equipment if needed. There is also room for horses, other animals and a garden. The luxurious home provides peace and quiet in the country away from the hustle and bustle of city life. Towering ceilings provide a rich atmosphere with lots of natural light from large picture windows. The open floor plan provides functionality and the kitchen is amazing with a large center island and ample eating area. The primary suite and bath are on the main level and feature a large walk in/roll in shower fit for a king. Upstairs allows for a 2nd living area in the bonus room, large bedrooms with his and hers bathrooms. Mature landscaping complete with over 50 trees, green grass, fire pit and a large concrete pad for playing basketball.
Zillow last checked: 8 hours ago
Listing updated: December 19, 2025 at 09:46am
Listed by:
Richard Fried 888-908-0705,
Elite Homes and Property
Bought with:
Jennifer Aldous
Mountain West Real Estate, Inc
Source: IMLS,MLS#: 98953090
Facts & features
Interior
Bedrooms & bathrooms
- Bedrooms: 3
- Bathrooms: 4
- Main level bathrooms: 1
- Main level bedrooms: 1
Primary bedroom
- Level: Main
- Area: 240
- Dimensions: 15 x 16
Bedroom 2
- Level: Upper
- Area: 240
- Dimensions: 15 x 16
Bedroom 3
- Level: Upper
- Area: 240
- Dimensions: 15 x 16
Family room
- Level: Main
- Area: 440
- Dimensions: 22 x 20
Kitchen
- Level: Main
- Area: 256
- Dimensions: 16 x 16
Heating
- Electric, Forced Air, Heat Pump
Cooling
- Central Air
Appliances
- Included: Electric Water Heater, Tank Water Heater, Recirculating Pump Water Heater, Dishwasher, Disposal, Double Oven, Oven/Range Built-In, Refrigerator
Features
- Workbench, Bath-Master, Bed-Master Main Level, Rec/Bonus, Double Vanity, Walk-In Closet(s), Breakfast Bar, Pantry, Kitchen Island, Quartz Counters, Number of Baths Main Level: 1, Number of Baths Upper Level: 2, Bonus Room Size: 16x30, Bonus Room Level: Upper
- Flooring: Concrete, Hardwood, Tile, Carpet
- Doors: Drivethrough Door(s)
- Has basement: No
- Number of fireplaces: 1
- Fireplace features: One, Wood Burning Stove
Interior area
- Total structure area: 3,669
- Total interior livable area: 3,669 sqft
- Finished area above ground: 3,669
- Finished area below ground: 0
Property
Parking
- Total spaces: 3
- Parking features: Garage Door Access, RV/Boat, Attached
- Attached garage spaces: 3
- Details: Garage: 44x29, Garage Door: 10Wx9H
Accessibility
- Accessibility features: Roll In Shower, Accessible Hallway(s)
Features
- Levels: Two
- Patio & porch: Covered Patio/Deck
- Fencing: Full,Wire,Wood
Lot
- Size: 3.24 Acres
- Features: 1 - 4.99 AC, Garden, Horses, Chickens, Auto Sprinkler System, Full Sprinkler System, Irrigation Sprinkler System
Details
- Additional structures: Shop
- Parcel number: R3740401000
- Horses can be raised: Yes
Construction
Type & style
- Home type: SingleFamily
- Property subtype: Single Family Residence
Materials
- Concrete, Frame, HardiPlank Type
- Foundation: Crawl Space
- Roof: Composition,Architectural Style
Condition
- Year built: 2021
Utilities & green energy
- Electric: 220 Volts
- Sewer: Septic Tank
- Water: Well
- Utilities for property: Sewer Connected, Electricity Connected, Water Connected
Community & neighborhood
Location
- Region: Middleton
Other
Other facts
- Listing terms: Cash,Conventional
- Ownership: Fee Simple
Price history
Price history is unavailable.
Public tax history
| Year | Property taxes | Tax assessment |
|---|---|---|
| 2025 | -- | $1,240,140 +2.7% |
| 2024 | $4,704 -5.3% | $1,207,540 +0.6% |
| 2023 | $4,966 +2.3% | $1,200,540 +0.4% |
Find assessor info on the county website
Neighborhood: 83644
Nearby schools
GreatSchools rating
- 7/10Middleton Heights Elementary SchoolGrades: PK-5Distance: 3.4 mi
- NAMiddleton Middle SchoolGrades: 6-8Distance: 4 mi
- 8/10Middleton High SchoolGrades: 9-12Distance: 3.5 mi
Schools provided by the listing agent
- Elementary: Mill Creek
- Middle: Middleton Jr
- High: Middleton
- District: Middleton School District #134
Source: IMLS. This data may not be complete. We recommend contacting the local school district to confirm school assignments for this home.

