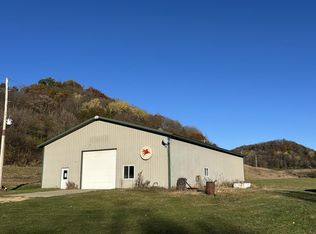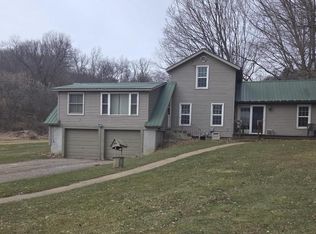Closed
$650,000
26766 Cty DD Road, Richland Center, WI 53581
3beds
1,170sqft
Single Family Residence
Built in ----
69 Acres Lot
$667,100 Zestimate®
$556/sqft
$1,711 Estimated rent
Home value
$667,100
Estimated sales range
Not available
$1,711/mo
Zestimate® history
Loading...
Owner options
Explore your selling options
What's special
First time on the market in 5 generations! This rare off the beaten path 69-acre property offers a blend of wooded and tillable land, perfect for recreation, hunting or farming. Former home of Buck Creek Tractor includes a 50x80 heated commercial shop, two 3-sided storage buildings, and a restorable barn that provide ample storage. Enjoy a rustic 2 bed hunting cabin with a wonderful view up the main valley. The property comes with a swing set, pool and playhouse. The yard is ample and has a year-round spring. The very nicley updated 3 bed, 1.5 bath home features tasteful renovations and main floor laundry. A truly unique opportunity with endless potential. New bathroom, Kitchen, A/C unit, Water Heater. Multiple springs on the property.
Zillow last checked: 8 hours ago
Listing updated: October 17, 2025 at 08:36pm
Listed by:
Pat Keegan Pref:608-604-3219,
Driftless Area LLC
Bought with:
Scwmls Non-Member
Source: WIREX MLS,MLS#: 2005362 Originating MLS: South Central Wisconsin MLS
Originating MLS: South Central Wisconsin MLS
Facts & features
Interior
Bedrooms & bathrooms
- Bedrooms: 3
- Bathrooms: 2
- Full bathrooms: 1
- 1/2 bathrooms: 1
- Main level bedrooms: 1
Primary bedroom
- Level: Main
- Area: 135
- Dimensions: 15 x 9
Bedroom 2
- Level: Upper
- Area: 143
- Dimensions: 13 x 11
Bedroom 3
- Level: Upper
- Area: 117
- Dimensions: 13 x 9
Bathroom
- Features: No Master Bedroom Bath
Dining room
- Level: Main
- Area: 156
- Dimensions: 13 x 12
Kitchen
- Level: Main
- Area: 187
- Dimensions: 17 x 11
Living room
- Level: Main
- Area: 238
- Dimensions: 17 x 14
Heating
- Propane, Forced Air
Cooling
- Central Air
Appliances
- Included: Range/Oven, Refrigerator, Microwave, Washer, Dryer, Water Softener Rented
Features
- Walk-thru Bedroom, Breakfast Bar
- Flooring: Wood or Sim.Wood Floors
- Basement: Partial
Interior area
- Total structure area: 1,170
- Total interior livable area: 1,170 sqft
- Finished area above ground: 1,170
- Finished area below ground: 0
Property
Parking
- Total spaces: 2
- Parking features: 2 Car, Built-in under Home
- Attached garage spaces: 2
Features
- Levels: Two
- Stories: 2
- Patio & porch: Deck
- Pool features: Above Ground
- Waterfront features: Stream/Creek
Lot
- Size: 69 Acres
Details
- Additional structures: Storage
- Parcel number: 02623141000
- Zoning: Ag/Res/Com
- Special conditions: Arms Length
Construction
Type & style
- Home type: SingleFamily
- Architectural style: Other
- Property subtype: Single Family Residence
Materials
- Vinyl Siding
Condition
- New construction: No
Utilities & green energy
- Sewer: Septic Tank
- Water: Well
Community & neighborhood
Location
- Region: Richland Center
- Municipality: Rockbridge
Price history
| Date | Event | Price |
|---|---|---|
| 10/17/2025 | Sold | $650,000-16.1%$556/sqft |
Source: | ||
| 8/25/2025 | Contingent | $774,900$662/sqft |
Source: | ||
| 8/13/2025 | Price change | $774,900-3.1%$662/sqft |
Source: | ||
| 7/28/2025 | Listed for sale | $799,900$684/sqft |
Source: | ||
Public tax history
Tax history is unavailable.
Neighborhood: 53581
Nearby schools
GreatSchools rating
- NARichland Center Primary SchoolGrades: PK-2Distance: 7.3 mi
- 5/10Richland Center High SchoolGrades: 7-12Distance: 6 mi
- 7/10Richland Middle SchoolGrades: 3-6Distance: 7.5 mi
Schools provided by the listing agent
- Elementary: Richland Center
- Middle: Richland Center
- High: Richland Center
- District: Richland
Source: WIREX MLS. This data may not be complete. We recommend contacting the local school district to confirm school assignments for this home.
Get pre-qualified for a loan
At Zillow Home Loans, we can pre-qualify you in as little as 5 minutes with no impact to your credit score.An equal housing lender. NMLS #10287.
Sell with ease on Zillow
Get a Zillow Showcase℠ listing at no additional cost and you could sell for —faster.
$667,100
2% more+$13,342
With Zillow Showcase(estimated)$680,442

