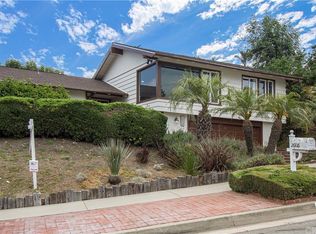Sold for $1,951,000
Listing Provided by:
Gary Elminoufi DRE #01139207 310-292-0332,
Beach City Brokers,
Anthony Elminoufi DRE #01874551 310-896-6987,
Beach City Brokers
Bought with: Pellego, Inc.
$1,951,000
26766 Grayslake Rd, Rancho Palos Verdes, CA 90275
4beds
1,900sqft
Single Family Residence
Built in 1960
9,352 Square Feet Lot
$1,979,800 Zestimate®
$1,027/sqft
$6,362 Estimated rent
Home value
$1,979,800
$1.82M - $2.16M
$6,362/mo
Zestimate® history
Loading...
Owner options
Explore your selling options
What's special
Stunning Rancho Palos Verdes residence offering custom upgrades with breathtaking views! This coastal beach interior themed home comes with all of the essential comforts necessary - recently updated HVAC system, Water Heater, main copper water distribution lines, waste lines, and updated interior light fixtures integrated with Smart Control capabilities. Have a piece of mind as you remotely dim the lights in your living room as you set the mood to watch the latest movie while enjoying the city lights flicker in the backdrop view from the living room windows. One can rest assured that all of the modern day comforts await you in this quiet hillside home. The expansive backyard offers plenty of space, making it perfect for entertaining. Enjoy seamless indoor-outdoor living with convenient access from the kitchen and dining room through pass-through sliding doors that lead to a covered patio and garden featuring lemon, orange, and pomegranate trees! Additional features include a gas fireplace, skylights, dual-pane windows, vinyl fencing, a two-car garage with direct access and laundry hookups. Two blocks from Cornerstone School at Pedregal and centrally located close to shops, restaurants, trails, parks, top-rated schools and easy freeway and beach access.
Zillow last checked: 8 hours ago
Listing updated: July 18, 2024 at 02:02pm
Listing Provided by:
Gary Elminoufi DRE #01139207 310-292-0332,
Beach City Brokers,
Anthony Elminoufi DRE #01874551 310-896-6987,
Beach City Brokers
Bought with:
Jason Tsai, DRE #02068481
Pellego, Inc.
Source: CRMLS,MLS#: SB24110628 Originating MLS: California Regional MLS
Originating MLS: California Regional MLS
Facts & features
Interior
Bedrooms & bathrooms
- Bedrooms: 4
- Bathrooms: 2
- Full bathrooms: 2
- Main level bathrooms: 1
- Main level bedrooms: 3
Primary bedroom
- Features: Primary Suite
Bedroom
- Features: Bedroom on Main Level
Bathroom
- Features: Bathtub, Remodeled, Separate Shower
Kitchen
- Features: Granite Counters
Heating
- Central
Cooling
- Central Air
Appliances
- Included: Dishwasher, Freezer, Gas Range, Refrigerator
- Laundry: In Garage
Features
- Breakfast Bar, Built-in Features, Dry Bar, Separate/Formal Dining Room, Recessed Lighting, Bedroom on Main Level, Primary Suite
- Flooring: Tile, Wood
- Windows: Double Pane Windows
- Has fireplace: Yes
- Fireplace features: Dining Room
- Common walls with other units/homes: No Common Walls
Interior area
- Total interior livable area: 1,900 sqft
Property
Parking
- Total spaces: 4
- Parking features: Driveway, Garage
- Attached garage spaces: 2
- Uncovered spaces: 2
Features
- Levels: One
- Stories: 1
- Entry location: Front Door
- Patio & porch: Concrete, Covered
- Pool features: None
- Spa features: None
- Has view: Yes
- View description: City Lights, Mountain(s)
Lot
- Size: 9,352 sqft
- Features: Back Yard, Sprinkler System
Details
- Parcel number: 7578016006
- Zoning: RPRS8000*
- Special conditions: Standard
- Horse amenities: Riding Trail
Construction
Type & style
- Home type: SingleFamily
- Architectural style: Traditional
- Property subtype: Single Family Residence
Materials
- Foundation: Raised
Condition
- Updated/Remodeled
- New construction: No
- Year built: 1960
Utilities & green energy
- Electric: Standard
- Sewer: Public Sewer
- Water: Public
- Utilities for property: Electricity Connected, Natural Gas Connected, Sewer Connected, Water Connected
Community & neighborhood
Community
- Community features: Biking, Curbs, Dog Park, Golf, Hiking, Horse Trails, Park, Street Lights
Location
- Region: Rancho Palos Verdes
Other
Other facts
- Listing terms: Submit
Price history
| Date | Event | Price |
|---|---|---|
| 7/16/2024 | Sold | $1,951,000-2.2%$1,027/sqft |
Source: | ||
| 7/1/2024 | Pending sale | $1,995,000$1,050/sqft |
Source: | ||
| 6/19/2024 | Contingent | $1,995,000$1,050/sqft |
Source: | ||
| 6/5/2024 | Listed for sale | $1,995,000+14%$1,050/sqft |
Source: | ||
| 12/15/2021 | Sold | $1,750,000+6.1%$921/sqft |
Source: Public Record Report a problem | ||
Public tax history
| Year | Property taxes | Tax assessment |
|---|---|---|
| 2025 | $22,600 +9.2% | $1,951,000 +7.2% |
| 2024 | $20,696 +1.9% | $1,820,700 +2% |
| 2023 | $20,310 +5.4% | $1,785,000 +2% |
Find assessor info on the county website
Neighborhood: 90275
Nearby schools
GreatSchools rating
- 9/10Montemalaga Elementary SchoolGrades: K-5Distance: 0.8 mi
- 7/10Palos Verdes Intermediate SchoolGrades: 6-8Distance: 1.8 mi
- 10/10Palos Verdes Peninsula High SchoolGrades: 9-12Distance: 0.7 mi
Get a cash offer in 3 minutes
Find out how much your home could sell for in as little as 3 minutes with a no-obligation cash offer.
Estimated market value$1,979,800
Get a cash offer in 3 minutes
Find out how much your home could sell for in as little as 3 minutes with a no-obligation cash offer.
Estimated market value
$1,979,800
