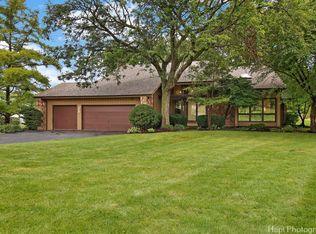Closed
$450,000
26767 W Brandenburg Rd, Ingleside, IL 60041
4beds
4,321sqft
Single Family Residence
Built in 1970
2 Acres Lot
$490,700 Zestimate®
$104/sqft
$5,088 Estimated rent
Home value
$490,700
$447,000 - $545,000
$5,088/mo
Zestimate® history
Loading...
Owner options
Explore your selling options
What's special
PLENTY OF ROOM FOR OUTBUILDING! NATURE ABOUNDS! Tranquil, and private setting!!! OWN your own piece of Golden Pond!!! Definitely a pride of ownership! Enjoy this Beautiful, and spacious home situated on gorgeous 2 acres! Love the scenic/majestic views of pond, nature, mature trees, and park like yard setting! Oversized back deck ready for all occasions! Home features: multiple fireplaces, dual heating, new roof (2021), exterior paint (2021), replace basement furnace (2018), replace main furnace (2015), newer gutters (2019), power wash exterior (2021), heat ducts cleaned (2018), formal dining room, freshly painted wrap around deck overlooking pond & huge yard! Spacious living room with wood burning fireplace! Lower-level features: Cozy wood burning fireplace, office areas, recreation room/conference room, and walk-out access to back and front yard. Enjoy endless possibilities for relaxation, recreation, and entertainment! Love the enclosed front porch area! Additional PIN # 0526100001 is included in price! MUST SEE!!!! Seller relocating! Great Location! Call Listing Agent for all showings!
Zillow last checked: 8 hours ago
Listing updated: August 09, 2024 at 08:32am
Listing courtesy of:
Diane Kelly 847-878-7653,
HomeSmart Connect LLC
Bought with:
Jean Meyer
Berkshire Hathaway HomeServices Chicago
Source: MRED as distributed by MLS GRID,MLS#: 11956481
Facts & features
Interior
Bedrooms & bathrooms
- Bedrooms: 4
- Bathrooms: 4
- Full bathrooms: 3
- 1/2 bathrooms: 1
Primary bedroom
- Features: Bathroom (Full)
- Level: Second
- Area: 165 Square Feet
- Dimensions: 11X15
Bedroom 2
- Level: Second
- Area: 121 Square Feet
- Dimensions: 11X11
Bedroom 3
- Level: Second
- Area: 110 Square Feet
- Dimensions: 11X10
Bedroom 4
- Level: Second
- Area: 98 Square Feet
- Dimensions: 14X7
Breakfast room
- Level: Main
- Area: 121 Square Feet
- Dimensions: 11X11
Dining room
- Level: Main
- Area: 110 Square Feet
- Dimensions: 11X10
Family room
- Level: Main
- Area: 294 Square Feet
- Dimensions: 21X14
Great room
- Level: Basement
- Area: 294 Square Feet
- Dimensions: 21X14
Kitchen
- Features: Kitchen (Pantry-Closet, Country Kitchen, Pantry)
- Level: Main
- Area: 132 Square Feet
- Dimensions: 11X12
Living room
- Level: Main
- Area: 154 Square Feet
- Dimensions: 11X14
Office
- Level: Basement
- Area: 238 Square Feet
- Dimensions: 17X14
Recreation room
- Level: Main
- Area: 294 Square Feet
- Dimensions: 21X14
Storage
- Level: Basement
- Area: 375 Square Feet
- Dimensions: 25X15
Heating
- Natural Gas, Forced Air
Cooling
- Central Air
Appliances
- Included: Range, Refrigerator, Washer, Dryer, Water Softener
- Laundry: Gas Dryer Hookup, In Unit
Features
- Built-in Features, Open Floorplan, Separate Dining Room, Workshop
- Windows: Screens
- Basement: Finished,Full,Walk-Out Access
- Number of fireplaces: 3
- Fireplace features: Wood Burning, More than one, Family Room, Living Room, Basement
Interior area
- Total structure area: 0
- Total interior livable area: 4,321 sqft
Property
Parking
- Total spaces: 2
- Parking features: Asphalt, Garage Door Opener, On Site, Garage Owned, Attached, Garage
- Attached garage spaces: 2
- Has uncovered spaces: Yes
Accessibility
- Accessibility features: No Disability Access
Features
- Stories: 2
- Patio & porch: Deck, Screened
- Has view: Yes
- View description: Water
- Water view: Water
- Waterfront features: Pond, Waterfront
Lot
- Size: 2 Acres
- Dimensions: 360 X 315.63 X 157.36 X 184.64
- Features: Landscaped, Wooded, Mature Trees, Backs to Open Grnd, Views
Details
- Additional structures: Shed(s)
- Parcel number: 05261030010000
- Special conditions: None
Construction
Type & style
- Home type: SingleFamily
- Property subtype: Single Family Residence
Materials
- Other
- Foundation: Concrete Perimeter
- Roof: Asphalt
Condition
- New construction: No
- Year built: 1970
Utilities & green energy
- Electric: Circuit Breakers
- Sewer: Public Sewer
- Water: Well
Community & neighborhood
Community
- Community features: Lake
Location
- Region: Ingleside
HOA & financial
HOA
- Services included: None
Other
Other facts
- Listing terms: Cash
- Ownership: Fee Simple
Price history
| Date | Event | Price |
|---|---|---|
| 8/8/2024 | Sold | $450,000-5.3%$104/sqft |
Source: | ||
| 6/14/2024 | Price change | $475,000-4.8%$110/sqft |
Source: | ||
| 1/6/2024 | Listed for sale | $499,000+5.3%$115/sqft |
Source: | ||
| 12/15/2023 | Listing removed | -- |
Source: | ||
| 11/4/2023 | Price change | $474,000-5%$110/sqft |
Source: | ||
Public tax history
| Year | Property taxes | Tax assessment |
|---|---|---|
| 2023 | $7,102 -6% | $131,670 +16.9% |
| 2022 | $7,552 -4.7% | $112,607 +4.4% |
| 2021 | $7,925 -3.1% | $107,862 +7.6% |
Find assessor info on the county website
Neighborhood: 60041
Nearby schools
GreatSchools rating
- NABig Hollow Primary SchoolGrades: PK-1Distance: 0.9 mi
- 8/10Big Hollow Middle SchoolGrades: 5-8Distance: 0.9 mi
- 5/10Grant Community High SchoolGrades: 9-12Distance: 2.5 mi
Schools provided by the listing agent
- High: Grant Community High School
- District: 38
Source: MRED as distributed by MLS GRID. This data may not be complete. We recommend contacting the local school district to confirm school assignments for this home.
Get a cash offer in 3 minutes
Find out how much your home could sell for in as little as 3 minutes with a no-obligation cash offer.
Estimated market value$490,700
Get a cash offer in 3 minutes
Find out how much your home could sell for in as little as 3 minutes with a no-obligation cash offer.
Estimated market value
$490,700
