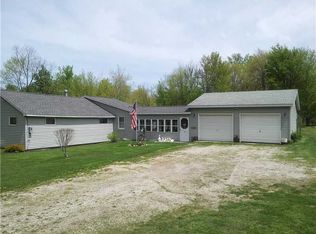Sold for $249,000 on 04/22/25
$249,000
2677 Clark Rd, Erie, PA 16510
3beds
1,210sqft
Single Family Residence
Built in 2024
1.57 Acres Lot
$267,200 Zestimate®
$206/sqft
$1,718 Estimated rent
Home value
$267,200
$222,000 - $321,000
$1,718/mo
Zestimate® history
Loading...
Owner options
Explore your selling options
What's special
New construction Ranch on existing foundation, settled on 1.6 acres in Harborcreek. This 3 bedroom 1 bath house is just minutes away from your grocery stores, schools, and community parks. The oversized 1 car attached garage has plenty of room for storage and to park out of the elements. Each room was designed high ceilings with recessed lighting to give you a more open feel. All 3 bedrooms have large well lit closets with storage areas above. Wall to wall laminate flooring makes for easy cleaning whether it’s from pets, dirt, or spills. Take a walk out back from the kitchen onto the covered deck and enjoy outside dining while overlooking the property. The back yard also features a large concrete patio with room for a grill, hot tub, fire pit, or just a place to relax. The basement is unfinished with exterior access only, perfect for seasonal storage. Come tour your new home today! Sellers related to listing Agent.
Zillow last checked: 8 hours ago
Listing updated: April 22, 2025 at 08:13am
Listed by:
Joe Collins (814)314-9084,
Agresti Real Estate
Bought with:
Libby Remache, RS338708
Howard Hanna Erie East
Source: GEMLS,MLS#: 179936Originating MLS: Greater Erie Board Of Realtors
Facts & features
Interior
Bedrooms & bathrooms
- Bedrooms: 3
- Bathrooms: 1
- Full bathrooms: 1
Bedroom
- Description: Ceiling Fan
- Level: First
- Dimensions: 11x13
Bedroom
- Description: Ceiling Fan
- Level: First
- Dimensions: 12x10
Bedroom
- Description: Ceiling Fan
- Level: First
- Dimensions: 11x10
Other
- Level: First
- Dimensions: 7x8
Kitchen
- Description: L Shape,Sitting Area,View
- Level: First
- Dimensions: 15x11
Living room
- Description: Ceiling Fan,Sitting Area
- Level: First
- Dimensions: 15x22
Heating
- Forced Air, Gas
Cooling
- Central Air
Appliances
- Included: Dishwasher, Gas Oven, Microwave, Refrigerator, Dryer, Water Softener, Washer
Features
- Ceiling Fan(s)
- Flooring: Laminate
- Basement: Partial,Unfinished
- Has fireplace: No
Interior area
- Total structure area: 1,210
- Total interior livable area: 1,210 sqft
Property
Parking
- Total spaces: 3
- Parking features: Garage Door Opener
- Garage spaces: 1
Features
- Levels: One
- Stories: 1
- Patio & porch: Deck, Patio, Porch
- Exterior features: Deck, Porch, Patio
Lot
- Size: 1.57 Acres
- Dimensions: 100 x 682 x 0 x 0
- Features: Level, Trees
Details
- Parcel number: 27043204.0079.00
- Zoning description: Residential
- Special conditions: Listed As-Is
Construction
Type & style
- Home type: SingleFamily
- Architectural style: One Story
- Property subtype: Single Family Residence
Materials
- Vinyl Siding
- Roof: Metal
Condition
- Resale
- Year built: 2024
Utilities & green energy
- Sewer: Public Sewer
- Water: Well
Community & neighborhood
Security
- Security features: Fire Alarm
Location
- Region: Erie
HOA & financial
Other fees
- Deposit fee: $3,000
Other
Other facts
- Listing terms: Cash
- Road surface type: Paved
Price history
| Date | Event | Price |
|---|---|---|
| 4/22/2025 | Sold | $249,000-9.5%$206/sqft |
Source: GEMLS #179936 Report a problem | ||
| 3/4/2025 | Pending sale | $275,000$227/sqft |
Source: GEMLS #179936 Report a problem | ||
| 2/24/2025 | Contingent | $275,000$227/sqft |
Source: GEMLS #179936 Report a problem | ||
| 2/4/2025 | Price change | $275,000+1.9%$227/sqft |
Source: GEMLS #179936 Report a problem | ||
| 1/18/2025 | Pending sale | $270,000$223/sqft |
Source: GEMLS #179936 Report a problem | ||
Public tax history
| Year | Property taxes | Tax assessment |
|---|---|---|
| 2025 | $4,276 +79.7% | $150,100 +74.7% |
| 2024 | $2,379 +8% | $85,900 |
| 2023 | $2,202 +2.8% | $85,900 |
Find assessor info on the county website
Neighborhood: 16510
Nearby schools
GreatSchools rating
- 8/10Clark El SchoolGrades: K-6Distance: 1.7 mi
- 7/10Harbor Creek Junior High SchoolGrades: 7-8Distance: 1.4 mi
- 6/10Harbor Creek Senior High SchoolGrades: 9-12Distance: 1.4 mi
Schools provided by the listing agent
- District: Harborcreek
Source: GEMLS. This data may not be complete. We recommend contacting the local school district to confirm school assignments for this home.

Get pre-qualified for a loan
At Zillow Home Loans, we can pre-qualify you in as little as 5 minutes with no impact to your credit score.An equal housing lender. NMLS #10287.
