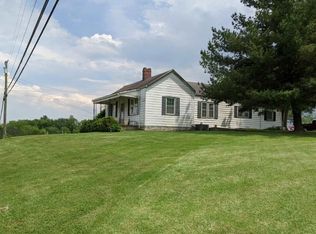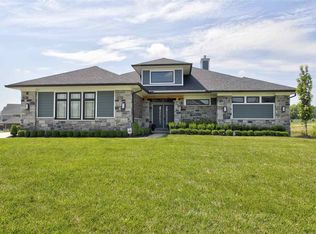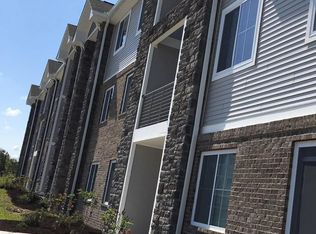Sold for $920,000
$920,000
2677 Hathaway Rd, Union, KY 41091
5beds
5,008sqft
Single Family Residence, Residential
Built in 1996
10 Acres Lot
$995,600 Zestimate®
$184/sqft
$4,427 Estimated rent
Home value
$995,600
$926,000 - $1.08M
$4,427/mo
Zestimate® history
Loading...
Owner options
Explore your selling options
What's special
Fall in love with Sunset Farm, where 10 acres of wide-open space abound. This magnificent 5-6BR home offers the perfect blend of luxury, comfort, and functionality. Step inside the chef's kitchen, adorned with sleek quartz counters, double ovens, and a gas cooktop. The home's thoughtful design extends to the upper levels, featuring a 2nd floor laundry for utmost convenience. The walk-out lower level offers additional living and storage space. As you venture outside, a world of relaxation and entertainment awaits. Take a refreshing dip in the inviting heated, inground pool, basking in the warm sun as you unwind and soak in the tranquility of your surroundings. The wraparound front porch offers a serene retreat to enjoy your morning coffee or unwind with a book, while witnessing breathtaking sunsets that paint the sky with a kaleidoscope of colors. For those with a penchant for equestrian pursuits or a desire to embark on farming adventures, a generous 60x40 barn and chicken coop await, providing options for sustainable living. A .7 mile walking trail meanders through the property, inviting you to explore and connect with the beauty of nature at your own pace. When can you move in?
Zillow last checked: 8 hours ago
Listing updated: October 02, 2024 at 08:27pm
Listed by:
Janell Stuckwisch 859-992-1602,
eXp Realty, LLC
Bought with:
Tom Helson, 194003
The Real Estate Firm
Source: NKMLS,MLS#: 615190
Facts & features
Interior
Bedrooms & bathrooms
- Bedrooms: 5
- Bathrooms: 4
- Full bathrooms: 3
- 1/2 bathrooms: 1
Primary bedroom
- Features: Wood Flooring, Walk-In Closet(s), Bath Adjoins, Ceiling Fan(s), Hardwood Floors
- Level: Second
- Area: 234
- Dimensions: 18 x 13
Bedroom 2
- Features: Wood Flooring, Ceiling Fan(s), Hardwood Floors
- Level: Second
- Area: 120
- Dimensions: 12 x 10
Bedroom 3
- Features: Ceiling Fan(s), Hardwood Floors
- Level: Second
- Area: 182
- Dimensions: 14 x 13
Bedroom 4
- Features: Walk-In Closet(s), Ceiling Fan(s), Hardwood Floors
- Level: Second
- Area: 169
- Dimensions: 13 x 13
Bathroom 2
- Features: Full Finished Bath, Double Vanity, Tub With Shower, Tile Flooring
- Level: Second
- Area: 0
- Dimensions: 0 x 0
Bathroom 3
- Features: Full Finished Bath, Shower, Tile Flooring
- Level: Lower
- Area: 0
- Dimensions: 0 x 0
Bathroom 4
- Features: Full Finished Half Bath, Wood Flooring, Hardwood Floors
- Level: First
- Area: 0
- Dimensions: 0 x 0
Breakfast room
- Features: Hardwood Floors, Bow Window(s)
- Level: First
- Area: 144
- Dimensions: 12 x 12
Dining room
- Description: Sconce Lighting
- Features: Wood Flooring, Chandelier, Chair Rail, Hardwood Floors
- Level: First
- Area: 143
- Dimensions: 13 x 11
Entry
- Features: Wood Flooring, Closet(s), Hardwood Floors
- Level: First
- Area: 72
- Dimensions: 9 x 8
Family room
- Features: Walk-Out Access, Carpet Flooring, Storage
- Level: Lower
- Area: 868
- Dimensions: 31 x 28
Great room
- Description: Walk-out to Deck & Gazebo
- Features: Walk-Out Access, Fireplace(s), Wood Flooring, Built-in Features, Bookcases, Recessed Lighting, Hardwood Floors
- Level: First
- Area: 308
- Dimensions: 22 x 14
Kitchen
- Description: Quartz Counters, Tile Backsplash, Double Ovens
- Features: Wood Flooring, Breakfast Bar, Gourmet Kitchen, Eat-in Kitchen, Pantry, Wood Cabinets, See Remarks, Recessed Lighting, Hardwood Floors, Crown Molding
- Level: First
- Area: 143
- Dimensions: 13 x 11
Laundry
- Features: Built-in Features, Utility Sink, Tile Flooring
- Level: Second
- Area: 60
- Dimensions: 10 x 6
Living room
- Description: French Doors
- Features: Carpet Flooring, See Remarks, Recessed Lighting
- Level: First
- Area: 196
- Dimensions: 14 x 14
Loft
- Features: Wood Flooring, Hardwood Floors
- Level: Second
- Area: 100
- Dimensions: 10 x 10
Office
- Description: Windowseat, Mounted TV to convey in sale
- Features: Wood Flooring, Bookcases, See Remarks, Recessed Lighting
- Level: Second
- Area: 143
- Dimensions: 13 x 11
Primary bath
- Features: Bidet, Double Vanity, Shower With Bench, Shower, Tub, Soaking Tub, Tile Flooring
- Level: Second
- Area: 0
- Dimensions: 0 x 0
Heating
- Forced Air
Cooling
- Zoned, Multi Units, Central Air
Appliances
- Included: Stainless Steel Appliance(s), Gas Cooktop, Convection Oven, Dishwasher, Double Oven
- Laundry: Laundry Room, Upper Level
Features
- Walk-In Closet(s), Soaking Tub, Smart Thermostat, Smart Home, Pantry, Eat-in Kitchen, Double Vanity, Crown Molding, Chandelier, Bidet, Bookcases, Breakfast Bar, Built-in Features, Ceiling Fan(s), Central Vacuum, High Ceilings, Natural Woodwork, Recessed Lighting
- Doors: Multi Panel Doors
- Basement: Full
- Number of fireplaces: 1
- Fireplace features: Brick, Gas
Interior area
- Total structure area: 5,008
- Total interior livable area: 5,008 sqft
Property
Parking
- Total spaces: 3
- Parking features: Driveway, Garage, Garage Door Opener, Garage Faces Side, Oversized
- Garage spaces: 3
- Has uncovered spaces: Yes
Features
- Levels: Two
- Stories: 2
- Patio & porch: Covered, Deck, Patio, Porch
- Exterior features: Fire Pit
- Pool features: In Ground
- Fencing: Wood
- Has view: Yes
- View description: Trees/Woods, Valley
Lot
- Size: 10 Acres
- Features: Cleared, Pasture
Details
- Additional structures: Barn(s), Poultry Coop
- Parcel number: 041.0000019.01
- Zoning description: Agricultural
Construction
Type & style
- Home type: SingleFamily
- Architectural style: Other,Traditional
- Property subtype: Single Family Residence, Residential
Materials
- Wood Siding
- Foundation: Poured Concrete
- Roof: Shingle
Condition
- Existing Structure
- New construction: No
- Year built: 1996
Utilities & green energy
- Sewer: Septic Tank
- Water: Public
Community & neighborhood
Security
- Security features: Security System, Smoke Detector(s)
Location
- Region: Union
Other
Other facts
- Road surface type: Paved
Price history
| Date | Event | Price |
|---|---|---|
| 8/16/2023 | Sold | $920,000-0.5%$184/sqft |
Source: | ||
| 7/17/2023 | Pending sale | $925,000$185/sqft |
Source: | ||
| 7/13/2023 | Listed for sale | $925,000+37%$185/sqft |
Source: | ||
| 11/4/2019 | Sold | $675,000-9.9%$135/sqft |
Source: Public Record Report a problem | ||
| 9/28/2019 | Pending sale | $749,000$150/sqft |
Source: Cutler Real Estate #525810 Report a problem | ||
Public tax history
| Year | Property taxes | Tax assessment |
|---|---|---|
| 2022 | $4,594 -0.2% | $675,000 |
| 2021 | $4,604 -3.3% | $675,000 |
| 2020 | $4,760 | $675,000 +53.2% |
Find assessor info on the county website
Neighborhood: 41091
Nearby schools
GreatSchools rating
- 9/10Longbranch Elementary SchoolGrades: PK-5Distance: 1.9 mi
- 8/10Ballyshannon Middle SchoolGrades: 6-8Distance: 0.9 mi
- 9/10Larry A. Ryle High SchoolGrades: 9-12Distance: 2 mi
Schools provided by the listing agent
- Elementary: Longbranch
- Middle: Ballyshannon Middle School
- High: Ryle High
Source: NKMLS. This data may not be complete. We recommend contacting the local school district to confirm school assignments for this home.

Get pre-qualified for a loan
At Zillow Home Loans, we can pre-qualify you in as little as 5 minutes with no impact to your credit score.An equal housing lender. NMLS #10287.


