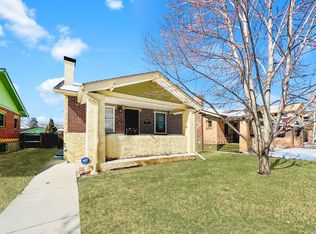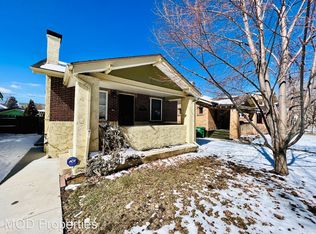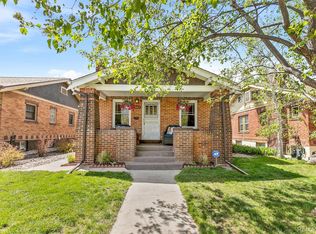Sold for $829,000
$829,000
2677 Java Ct, Denver, CO 80211
3beds
1,644sqft
Residential-Detached, Residential
Built in 1930
4,760 Square Feet Lot
$801,000 Zestimate®
$504/sqft
$3,385 Estimated rent
Home value
$801,000
$761,000 - $841,000
$3,385/mo
Zestimate® history
Loading...
Owner options
Explore your selling options
What's special
Welcome to this charming Bungalow located in Denver's highly coveted Sloan's Lake neighborhood! Step inside to find gorgeous hardwood flooring, bright natural light, and beautiful 1930's finishes. The kitchen was professionally designed and remodeled in 2016. It is equipped with high-end stainless-steel appliances, quartz countertops, a beautiful tile backsplash, and ample cabinetry space. The main floor boasts 2 bedrooms and a nicely refinished Jack & Jill bathroom. The lower level features a spacious primary bedroom with newer vinyl flooring, an egress window, full bath, a grand walk-in closet & a conveniently located washer and dryer. Soak up the CO sunshine & enjoy the vast vegetation & fruit trees in your fully fenced, private backyard oasis which connects this home to the 2-car garage. New roof in 2018, new garage in 2012 & new evaporative cooler in 2015. Located just one mile from Sloan's Lake/Park and just minutes from 32nd Avenue, Edgewater Public Market, Tennyson Street, and all that Downtown Denver has to offer. Don't miss out on this amazing opportunity!
Zillow last checked: 8 hours ago
Listing updated: August 01, 2024 at 10:07pm
Listed by:
Lauren Jensen 303-443-2240,
WK Real Estate
Bought with:
Kelly Mehta
Source: IRES,MLS#: 980515
Facts & features
Interior
Bedrooms & bathrooms
- Bedrooms: 3
- Bathrooms: 2
- Full bathrooms: 2
- Main level bedrooms: 2
Primary bedroom
- Area: 81
- Dimensions: 9 x 9
Bedroom 2
- Area: 81
- Dimensions: 9 x 9
Bedroom 3
- Area: 216
- Dimensions: 9 x 24
Kitchen
- Area: 112
- Dimensions: 16 x 7
Living room
- Area: 275
- Dimensions: 11 x 25
Heating
- Forced Air
Cooling
- Evaporative Cooling
Appliances
- Included: Gas Range/Oven, Dishwasher, Refrigerator, Washer, Dryer, Microwave
- Laundry: Washer/Dryer Hookups, Lower Level
Features
- High Speed Internet, Open Floorplan, Jack & Jill Bathroom, Open Floor Plan
- Flooring: Wood, Wood Floors
- Windows: Window Coverings
- Basement: Full
- Has fireplace: Yes
- Fireplace features: Gas, Living Room
Interior area
- Total structure area: 1,644
- Total interior livable area: 1,644 sqft
- Finished area above ground: 822
- Finished area below ground: 822
Property
Parking
- Total spaces: 2
- Parking features: RV/Boat Parking, Oversized
- Garage spaces: 2
- Details: Garage Type: Detached
Features
- Levels: Multi/Split
- Stories: 2
- Patio & porch: Patio
- Fencing: Fenced,Wood
- Has view: Yes
- View description: City
Lot
- Size: 4,760 sqft
- Features: Curbs, Gutters, Sidewalks, Level, Within City Limits
Details
- Parcel number: 229324026
- Zoning: U-SU-B
- Special conditions: Private Owner
Construction
Type & style
- Home type: SingleFamily
- Architectural style: Cottage/Bung
- Property subtype: Residential-Detached, Residential
Materials
- Brick
- Roof: Composition
Condition
- Not New, Previously Owned
- New construction: No
- Year built: 1930
Utilities & green energy
- Electric: Electric
- Gas: Natural Gas
- Sewer: City Sewer
- Water: City Water, Public
- Utilities for property: Natural Gas Available, Electricity Available, Cable Available
Community & neighborhood
Location
- Region: Denver
- Subdivision: Keel & Ellisons Add
Other
Other facts
- Listing terms: Cash,Conventional,FHA,VA Loan
- Road surface type: Paved, Concrete
Price history
| Date | Event | Price |
|---|---|---|
| 2/14/2023 | Sold | $829,000+0.5%$504/sqft |
Source: | ||
| 1/12/2023 | Listed for sale | $825,000+235.4%$502/sqft |
Source: | ||
| 4/26/2004 | Sold | $246,000+14.4%$150/sqft |
Source: Public Record Report a problem | ||
| 3/26/2001 | Sold | $215,000$131/sqft |
Source: Public Record Report a problem | ||
Public tax history
| Year | Property taxes | Tax assessment |
|---|---|---|
| 2024 | $3,915 +13.3% | $50,530 -6% |
| 2023 | $3,455 +3.6% | $53,740 +23.7% |
| 2022 | $3,335 +10.1% | $43,450 -2.8% |
Find assessor info on the county website
Neighborhood: Sloan Lake
Nearby schools
GreatSchools rating
- 8/10Brown Elementary SchoolGrades: PK-5Distance: 0.2 mi
- 9/10Skinner Middle SchoolGrades: 6-8Distance: 1.1 mi
- 5/10North High SchoolGrades: 9-12Distance: 0.5 mi
Schools provided by the listing agent
- Elementary: Brown
- Middle: Skinner
- High: North
Source: IRES. This data may not be complete. We recommend contacting the local school district to confirm school assignments for this home.
Get a cash offer in 3 minutes
Find out how much your home could sell for in as little as 3 minutes with a no-obligation cash offer.
Estimated market value
$801,000


