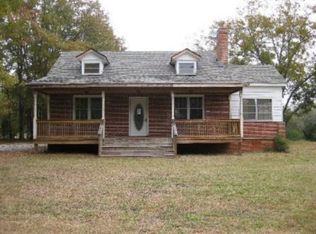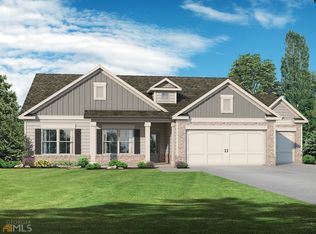Closed
$502,400
2677 John Stowe Rd, Monroe, GA 30656
4beds
--sqft
Single Family Residence
Built in 2023
4.79 Acres Lot
$564,600 Zestimate®
$--/sqft
$2,631 Estimated rent
Home value
$564,600
$536,000 - $598,000
$2,631/mo
Zestimate® history
Loading...
Owner options
Explore your selling options
What's special
The Kenneth plan built by Expo Homes. Gorgeous home sitting on a 4.789 acre Estate size lot and NO HOA! This home features farmhouse finishes including LVP flooring, ship lap above the fireplace, oil rubbed bronze fixtures and cove tail trim around doors and windows. Enjoy gathering with friends in the formal dining room or catching a game in the large living room. The kitchen boasts granite countertops, subway tile back splash and white cabinets with full view to the family room. Upstairs you will find a bonus room that can be used as a 4th bedroom along with a full bath. Retreat to the spacious primary suite with a huge walkin closet. The Spa-like primary bathroom has double vanities and tile shower. The secondary bedrooms are spacious and all bathrooms have granite countertops. Enjoy evenings on the covered back patio overlooking the private backyard. *Secondary photos are stock photos.*
Zillow last checked: 8 hours ago
Listing updated: March 11, 2025 at 11:52am
Listed by:
Tamra J Wade 770-502-6230,
Re/Max Tru, Inc.
Bought with:
Joshua T Parker, 362796
The HomeStore
Source: GAMLS,MLS#: 10128799
Facts & features
Interior
Bedrooms & bathrooms
- Bedrooms: 4
- Bathrooms: 3
- Full bathrooms: 3
- Main level bathrooms: 2
- Main level bedrooms: 3
Dining room
- Features: Separate Room
Kitchen
- Features: Walk-in Pantry
Heating
- Electric, Central, Zoned
Cooling
- Ceiling Fan(s), Central Air, Zoned
Appliances
- Included: Dishwasher, Microwave, Oven/Range (Combo), Stainless Steel Appliance(s)
- Laundry: Other
Features
- High Ceilings, Double Vanity, Separate Shower, Walk-In Closet(s), Master On Main Level
- Flooring: Carpet, Laminate, Vinyl
- Windows: Double Pane Windows
- Basement: None
- Attic: Pull Down Stairs
- Has fireplace: Yes
- Fireplace features: Family Room
- Common walls with other units/homes: No Common Walls
Interior area
- Total structure area: 0
- Finished area above ground: 0
- Finished area below ground: 0
Property
Parking
- Parking features: Garage Door Opener, Garage
- Has garage: Yes
Features
- Levels: One and One Half
- Stories: 1
- Patio & porch: Porch
- Body of water: None
Lot
- Size: 4.79 Acres
- Features: Level, Private
Details
- Parcel number: C1200152C00
Construction
Type & style
- Home type: SingleFamily
- Architectural style: Craftsman
- Property subtype: Single Family Residence
Materials
- Other
- Foundation: Slab
- Roof: Composition
Condition
- New Construction
- New construction: Yes
- Year built: 2023
Utilities & green energy
- Sewer: Septic Tank
- Water: Public
- Utilities for property: Underground Utilities, Cable Available, Electricity Available, Phone Available, Water Available
Green energy
- Energy efficient items: Insulation, Thermostat
Community & neighborhood
Security
- Security features: Smoke Detector(s)
Community
- Community features: None
Location
- Region: Monroe
- Subdivision: John Stowe Estates
HOA & financial
HOA
- Has HOA: No
- Services included: None
Other
Other facts
- Listing agreement: Exclusive Right To Sell
- Listing terms: Cash,Conventional,FHA,VA Loan,USDA Loan
Price history
| Date | Event | Price |
|---|---|---|
| 5/19/2023 | Sold | $502,400-1.5% |
Source: | ||
| 4/4/2023 | Pending sale | $509,900 |
Source: Hive MLS #1005289 Report a problem | ||
| 2/10/2023 | Price change | $509,900+4.1% |
Source: | ||
| 2/6/2023 | Listed for sale | $489,900 |
Source: | ||
Public tax history
| Year | Property taxes | Tax assessment |
|---|---|---|
| 2024 | $5,924 +371.3% | $206,520 +398.4% |
| 2023 | $1,257 +50.3% | $41,440 +56.7% |
| 2022 | $836 | $26,440 |
Find assessor info on the county website
Neighborhood: 30656
Nearby schools
GreatSchools rating
- 4/10Monroe Elementary SchoolGrades: PK-5Distance: 3.5 mi
- 4/10Carver Middle SchoolGrades: 6-8Distance: 5.6 mi
- 6/10Monroe Area High SchoolGrades: 9-12Distance: 3.7 mi
Schools provided by the listing agent
- Elementary: Monroe
- Middle: Carver
- High: Monroe Area
Source: GAMLS. This data may not be complete. We recommend contacting the local school district to confirm school assignments for this home.
Get a cash offer in 3 minutes
Find out how much your home could sell for in as little as 3 minutes with a no-obligation cash offer.
Estimated market value$564,600
Get a cash offer in 3 minutes
Find out how much your home could sell for in as little as 3 minutes with a no-obligation cash offer.
Estimated market value
$564,600

