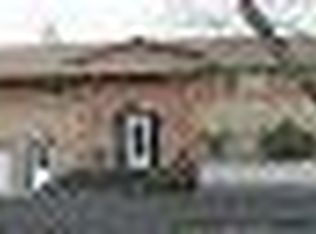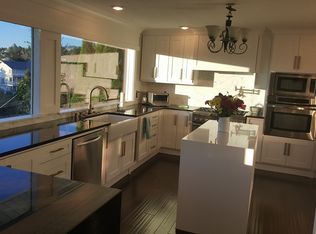Closed
$585,000
2677 Rodney Dr, Reno, NV 89509
4beds
1,797sqft
Single Family Residence
Built in 1978
0.53 Acres Lot
$588,200 Zestimate®
$326/sqft
$3,305 Estimated rent
Home value
$588,200
$535,000 - $647,000
$3,305/mo
Zestimate® history
Loading...
Owner options
Explore your selling options
What's special
This 4-bedroom, 3-bathroom home is full of opportunity for the buyer with vision. Tucked back from the road for added privacy, this home offers a peaceful setting in one of the area's most desirable neighborhoods. The recently updated kitchen gives you a head start, while the rest of the home invites your creativity—perfect for someone ready to live in and add value through sweat equity. Enjoy your morning coffee on the sunny front deck or unwind on the private back patio. A turf area adds low-maintenance space for play and outdoor fun. Whether you're dreaming of your forever home or your next smart investment, this is a chance to make it truly yours and build instant equity in a location that's hard to beat.
Zillow last checked: 8 hours ago
Listing updated: August 20, 2025 at 11:54am
Listed by:
Rebecca Smith S.200883 530-386-6556,
RidgeNV, LLC
Bought with:
Cristy Silverman, S.55942
Keller Williams Group One Inc.
Source: NNRMLS,MLS#: 250053553
Facts & features
Interior
Bedrooms & bathrooms
- Bedrooms: 4
- Bathrooms: 3
- Full bathrooms: 3
Heating
- Pellet Stove
Cooling
- Evaporative Cooling, Wall/Window Unit(s)
Appliances
- Included: Dishwasher, Dryer, Electric Cooktop, Electric Range, Microwave, Washer
- Laundry: In Hall, Laundry Closet
Features
- Pantry
- Flooring: Carpet, Luxury Vinyl
- Windows: Double Pane Windows
- Has basement: No
- Number of fireplaces: 1
- Fireplace features: Wood Burning
- Common walls with other units/homes: No Common Walls
Interior area
- Total structure area: 1,797
- Total interior livable area: 1,797 sqft
Property
Parking
- Total spaces: 2
- Parking features: Attached, Garage, RV Access/Parking
- Attached garage spaces: 2
Features
- Stories: 2
- Patio & porch: Patio, Deck
- Exterior features: None
- Fencing: None
Lot
- Size: 0.53 Acres
- Features: Level
Details
- Additional structures: Other
- Parcel number: 01818114
- Zoning: sf3
Construction
Type & style
- Home type: SingleFamily
- Property subtype: Single Family Residence
Materials
- Wood Siding
- Foundation: Slab
- Roof: Tile
Condition
- New construction: No
- Year built: 1978
Utilities & green energy
- Sewer: Public Sewer
- Water: Public
- Utilities for property: Cable Available, Electricity Connected, Internet Available, Natural Gas Not Available, Phone Available, Sewer Connected, Water Connected, Cellular Coverage
Community & neighborhood
Security
- Security features: Security System, Security System Owned
Location
- Region: Reno
- Subdivision: Markridge 2
Other
Other facts
- Listing terms: 1031 Exchange,Cash,Conventional,Relocation Property
Price history
| Date | Event | Price |
|---|---|---|
| 8/20/2025 | Sold | $585,000-2.3%$326/sqft |
Source: | ||
| 7/27/2025 | Contingent | $599,000$333/sqft |
Source: | ||
| 7/24/2025 | Listed for sale | $599,000+147.5%$333/sqft |
Source: | ||
| 2/6/2021 | Listing removed | -- |
Source: Owner Report a problem | ||
| 4/25/2013 | Sold | $242,000+1.3%$135/sqft |
Source: Public Record Report a problem | ||
Public tax history
| Year | Property taxes | Tax assessment |
|---|---|---|
| 2025 | $2,527 +3% | $99,271 -0.3% |
| 2024 | $2,454 +3% | $99,538 +0.8% |
| 2023 | $2,384 +3% | $98,778 +25% |
Find assessor info on the county website
Neighborhood: Southwest
Nearby schools
GreatSchools rating
- 9/10Jessie Beck Elementary SchoolGrades: PK-6Distance: 1 mi
- 6/10Darrell C Swope Middle SchoolGrades: 6-8Distance: 1.1 mi
- 7/10Reno High SchoolGrades: 9-12Distance: 1.6 mi
Schools provided by the listing agent
- Elementary: Beck
- Middle: Swope
- High: Reno
Source: NNRMLS. This data may not be complete. We recommend contacting the local school district to confirm school assignments for this home.
Get a cash offer in 3 minutes
Find out how much your home could sell for in as little as 3 minutes with a no-obligation cash offer.
Estimated market value
$588,200
Get a cash offer in 3 minutes
Find out how much your home could sell for in as little as 3 minutes with a no-obligation cash offer.
Estimated market value
$588,200

