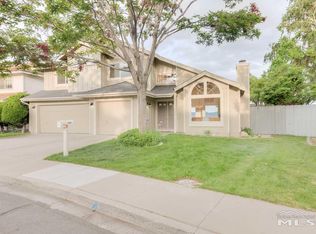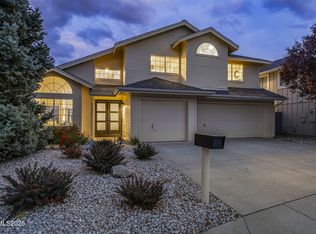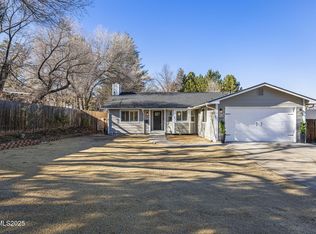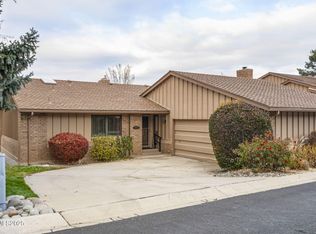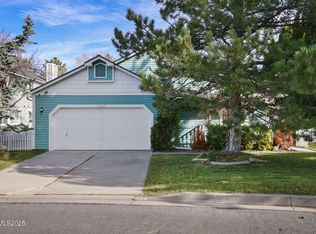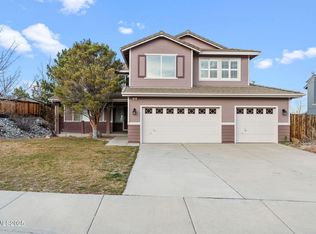Fantastic view home in Lakeridge Springs of SW Reno! This home has beautiful views of the city, Lakeridge Golf Course, and surrounding mountains and valley. Enjoy a great sized yard with low maintenance landscaping and low traffic on this private street. Very clean home with newer roof and exterior paint. Enter into the living room with beautiful wood floors, wet bar, fireplace, high ceilings, view windows, and french doors to the backyard. Wood floors carry into the large island kitchen with spacious island which is open to the family room with a second fireplace and backyard access for easy barbecues and outdoor living and dining. Generous primary suite with large bath, separate tub/shower/walk in closet, and private deck with amazing views! Very quiet and peaceful location close to all conveniences including restaurants, shopping, freeway access, and the airport! Lakeridge Springs has a community pool, recreation paths, tennis, and park with playground area. Must see home in an ideal location.
Active under contract-show
$825,000
2678 Starr Meadows Loop, Reno, NV 89519
4beds
2,159sqft
Est.:
Single Family Residence
Built in 1990
6,098.4 Square Feet Lot
$-- Zestimate®
$382/sqft
$100/mo HOA
What's special
Wet barHigh ceilingsGenerous primary suiteView windowsNewer roof
- 57 days |
- 728 |
- 28 |
Zillow last checked: 8 hours ago
Listing updated: December 26, 2025 at 08:20am
Listed by:
Carol Bond S.13307 775-690-1870,
Dickson Realty - Caughlin
Source: NNRMLS,MLS#: 250058249
Facts & features
Interior
Bedrooms & bathrooms
- Bedrooms: 4
- Bathrooms: 3
- Full bathrooms: 2
- 1/2 bathrooms: 1
Heating
- Forced Air, Natural Gas
Cooling
- Central Air
Appliances
- Included: Dishwasher, Dryer, Gas Cooktop, Microwave, Oven, Refrigerator, Washer
- Laundry: Cabinets, Laundry Room
Features
- Breakfast Bar, Ceiling Fan(s), High Ceilings, Kitchen Island, Vaulted Ceiling(s), Walk-In Closet(s)
- Flooring: Carpet, Ceramic Tile, Wood
- Windows: Blinds, Double Pane Windows
- Has basement: No
- Number of fireplaces: 2
- Fireplace features: Gas
- Common walls with other units/homes: No Common Walls
Interior area
- Total structure area: 2,159
- Total interior livable area: 2,159 sqft
Video & virtual tour
Property
Parking
- Total spaces: 3
- Parking features: Garage, Garage Door Opener
- Garage spaces: 3
Features
- Levels: Two
- Stories: 2
- Patio & porch: Patio, Deck
- Exterior features: Balcony
- Pool features: None
- Spa features: None
- Fencing: Back Yard
- Has view: Yes
- View description: City, Golf Course, Mountain(s), Park/Greenbelt, Trees/Woods, Valley
Lot
- Size: 6,098.4 Square Feet
- Features: Common Area, Landscaped
Details
- Additional structures: None
- Parcel number: 04231314
- Zoning: SF5
Construction
Type & style
- Home type: SingleFamily
- Property subtype: Single Family Residence
Materials
- Wood Siding
- Foundation: Crawl Space
- Roof: Pitched,Tile
Condition
- New construction: No
- Year built: 1990
Utilities & green energy
- Sewer: Public Sewer
- Water: Public
- Utilities for property: Cable Connected, Electricity Connected, Internet Connected, Natural Gas Connected, Phone Connected, Sewer Connected, Water Connected, Cellular Coverage, Water Meter Installed
Community & HOA
Community
- Security: Smoke Detector(s)
- Subdivision: Lakeridge Springs 1
HOA
- Has HOA: Yes
- Amenities included: Pool, Spa/Hot Tub
- Services included: Maintenance Grounds, Snow Removal
- HOA fee: $299 quarterly
- HOA name: Lakeridge Springs
Location
- Region: Reno
Financial & listing details
- Price per square foot: $382/sqft
- Tax assessed value: $344,740
- Annual tax amount: $3,918
- Date on market: 11/14/2025
- Cumulative days on market: 58 days
- Listing terms: 1031 Exchange,Cash,Conventional,FHA,VA Loan
Estimated market value
Not available
Estimated sales range
Not available
Not available
Price history
Price history
| Date | Event | Price |
|---|---|---|
| 12/26/2025 | Contingent | $825,000$382/sqft |
Source: | ||
| 11/14/2025 | Listed for sale | $825,000-2.1%$382/sqft |
Source: | ||
| 11/5/2025 | Listing removed | $842,500$390/sqft |
Source: | ||
| 10/24/2025 | Listed for sale | $842,500-0.8%$390/sqft |
Source: | ||
| 10/23/2025 | Listing removed | $849,000$393/sqft |
Source: | ||
Public tax history
Public tax history
| Year | Property taxes | Tax assessment |
|---|---|---|
| 2025 | $3,805 +3% | $120,659 -0.7% |
| 2024 | $3,695 +3% | $121,509 +3.6% |
| 2023 | $3,588 +8% | $117,291 +13% |
Find assessor info on the county website
BuyAbility℠ payment
Est. payment
$4,701/mo
Principal & interest
$4009
Property taxes
$303
Other costs
$389
Climate risks
Neighborhood: Lakeridge
Nearby schools
GreatSchools rating
- 5/10Huffaker Elementary SchoolGrades: PK-5Distance: 1 mi
- 1/10Edward L Pine Middle SchoolGrades: 6-8Distance: 2.5 mi
- 7/10Reno High SchoolGrades: 9-12Distance: 3.4 mi
Schools provided by the listing agent
- Elementary: Huffaker
- Middle: Pine
- High: Galena
Source: NNRMLS. This data may not be complete. We recommend contacting the local school district to confirm school assignments for this home.
- Loading
