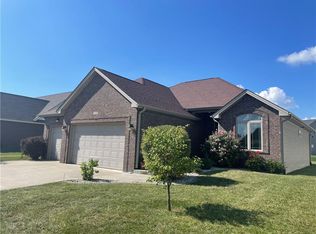Sold
$468,000
2678 Violet Way, Columbus, IN 47201
4beds
4,008sqft
Residential, Single Family Residence
Built in 2013
0.26 Acres Lot
$483,500 Zestimate®
$117/sqft
$2,897 Estimated rent
Home value
$483,500
$425,000 - $546,000
$2,897/mo
Zestimate® history
Loading...
Owner options
Explore your selling options
What's special
Welcome to 2678 Violet Way! This 4 bed 3 full bath home is located in the sought-after Wildflower Estates and Southside school district. The inside of this home is loaded with exceptional craftsmanship and design features such as an open-concept floor plan that is perfect for entertaining! very nice crown molding throughout the home, 9ft ceilings, custom cabinets, granite countertops, updated light fixtures, updated laminate flooring upstairs and the basement, and some updates to the kitchen. The primary suite features large vaulted tray ceilings with more beautiful crown molding. Located off the primary suite is the en suite bathroom as well as the walk-in closet. The finished basement includes a kitchenette, a large family room, a bedroom, an office, and 2 large bonus rooms. Outside you will find all new landscaping around the house, outback is a nice covered back porch that overlooks the fenced-in back yard that is perfect for kids and entertaining! Don't wait, come look today!
Zillow last checked: 8 hours ago
Listing updated: October 30, 2024 at 03:08pm
Listing Provided by:
Cody Blackburn 812-374-8684,
1 Percent Lists Indiana Real Estate
Bought with:
Jonathan Young
Duke Collective, Inc.
Source: MIBOR as distributed by MLS GRID,MLS#: 22001207
Facts & features
Interior
Bedrooms & bathrooms
- Bedrooms: 4
- Bathrooms: 3
- Full bathrooms: 3
- Main level bathrooms: 2
- Main level bedrooms: 3
Primary bedroom
- Features: Carpet
- Level: Main
- Area: 195 Square Feet
- Dimensions: 15x13
Bedroom 2
- Features: Carpet
- Level: Main
- Area: 176 Square Feet
- Dimensions: 16x11
Bedroom 3
- Features: Carpet
- Level: Main
- Area: 176 Square Feet
- Dimensions: 16x11
Bedroom 4
- Features: Carpet
- Level: Basement
- Area: 234 Square Feet
- Dimensions: 18x13
Breakfast room
- Features: Tile-Ceramic
- Level: Main
- Area: 80 Square Feet
- Dimensions: 10x8
Dining room
- Features: Hardwood
- Level: Main
- Area: 132 Square Feet
- Dimensions: 12x11
Great room
- Features: Laminate
- Level: Main
- Area: 300 Square Feet
- Dimensions: 20x15
Kitchen
- Features: Tile-Ceramic
- Level: Main
- Area: 150 Square Feet
- Dimensions: 15x10
Laundry
- Features: Tile-Ceramic
- Level: Main
- Area: 78 Square Feet
- Dimensions: 13x6
Living room
- Features: Laminate
- Level: Basement
- Area: 500 Square Feet
- Dimensions: 25x20
Office
- Features: Carpet
- Level: Basement
- Area: 143 Square Feet
- Dimensions: 13x11
Heating
- Heat Pump
Cooling
- Has cooling: Yes
Appliances
- Included: Dishwasher, MicroHood, Electric Oven, Refrigerator, Electric Water Heater
- Laundry: Connections All
Features
- Tray Ceiling(s), Vaulted Ceiling(s), Hardwood Floors, Breakfast Bar, High Speed Internet, Wet Bar
- Flooring: Hardwood
- Windows: Wood Work Painted
- Basement: Daylight,Partially Finished
Interior area
- Total structure area: 4,008
- Total interior livable area: 4,008 sqft
- Finished area below ground: 1,763
Property
Parking
- Total spaces: 2
- Parking features: Attached
- Attached garage spaces: 2
Features
- Levels: One
- Stories: 1
- Patio & porch: Deck
Lot
- Size: 0.26 Acres
- Features: Curbs, Sidewalks, Trees-Small (Under 20 Ft)
Details
- Parcel number: 039534440000526005
- Other equipment: Radon System
- Horse amenities: None
Construction
Type & style
- Home type: SingleFamily
- Architectural style: Ranch
- Property subtype: Residential, Single Family Residence
Materials
- Brick, Vinyl With Stone
- Foundation: Concrete Perimeter
Condition
- New construction: No
- Year built: 2013
Utilities & green energy
- Electric: 200+ Amp Service
- Water: Municipal/City
Community & neighborhood
Community
- Community features: Low Maintenance Lifestyle
Location
- Region: Columbus
- Subdivision: Wildflower Commons
HOA & financial
HOA
- Has HOA: Yes
- HOA fee: $150 annually
- Association phone: 812-343-5488
Price history
| Date | Event | Price |
|---|---|---|
| 10/25/2024 | Sold | $468,000+4%$117/sqft |
Source: | ||
| 7/18/2022 | Sold | $450,000+18.4%$112/sqft |
Source: | ||
| 7/30/2021 | Sold | $380,000+15.9%$95/sqft |
Source: | ||
| 4/7/2018 | Sold | $327,900-0.6%$82/sqft |
Source: Agent Provided Report a problem | ||
| 7/31/2015 | Sold | $330,000+20%$82/sqft |
Source: Public Record Report a problem | ||
Public tax history
| Year | Property taxes | Tax assessment |
|---|---|---|
| 2024 | $4,575 +9.3% | $406,100 |
| 2023 | $4,185 +12.4% | $406,100 +9.8% |
| 2022 | $3,723 -0.7% | $369,800 +15% |
Find assessor info on the county website
Neighborhood: 47201
Nearby schools
GreatSchools rating
- 7/10Southside Elementary SchoolGrades: PK-6Distance: 0.8 mi
- 4/10Central Middle SchoolGrades: 7-8Distance: 2.9 mi
- 7/10Columbus North High SchoolGrades: 9-12Distance: 4.1 mi
Schools provided by the listing agent
- Elementary: Southside Elementary School
Source: MIBOR as distributed by MLS GRID. This data may not be complete. We recommend contacting the local school district to confirm school assignments for this home.
Get pre-qualified for a loan
At Zillow Home Loans, we can pre-qualify you in as little as 5 minutes with no impact to your credit score.An equal housing lender. NMLS #10287.
Sell for more on Zillow
Get a Zillow Showcase℠ listing at no additional cost and you could sell for .
$483,500
2% more+$9,670
With Zillow Showcase(estimated)$493,170
