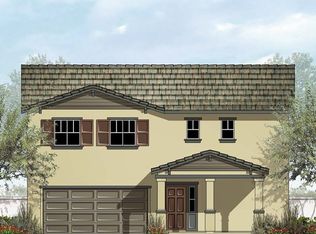Sold for $579,990 on 09/29/25
Listing Provided by:
Raejean Belsaguy DRE #01271456 951-265-2937,
Home Huntress Real Estate
Bought with: Salas Properties
$579,990
26787 Rodeo Ct, Winchester, CA 92596
4beds
2,315sqft
Single Family Residence
Built in 2017
0.45 Acres Lot
$578,500 Zestimate®
$251/sqft
$3,232 Estimated rent
Home value
$578,500
$526,000 - $636,000
$3,232/mo
Zestimate® history
Loading...
Owner options
Explore your selling options
What's special
This expansive single-story home sits on a rare .45-acre lot at the end of a quiet cul-de-sac, offering room for 3 pools and then some! Custom concrete walkway leads you up to this beautiful home featuring 4 bedrooms, 2 bathrooms, and a versatile flex space perfect for a 5th bedroom, home office, or formal dining room. Step into a great room layout with a spacious family room that flows into the chef’s kitchen, complete with a large center island, ample granite countertop space, and updated appliances. The primary suite overlooks the lush backyard and includes a step-in shower, dual sinks, and a generous walk-in closet. On the opposite wing, you’ll find three additional bedrooms, a full hall bath, and two storage closets. Gorgeous new flooring installed in 2023. HUGE potential RV access!!! Enjoy endless possibilities in the enormous backyard—whether it’s entertaining, gardening, or building your dream outdoor oasis. Low taxes and low HOA complete the package!
Zillow last checked: 8 hours ago
Listing updated: September 30, 2025 at 05:26am
Listing Provided by:
Raejean Belsaguy DRE #01271456 951-265-2937,
Home Huntress Real Estate
Bought with:
Edith Salas, DRE #01498367
Salas Properties
Source: CRMLS,MLS#: SW25136070 Originating MLS: California Regional MLS
Originating MLS: California Regional MLS
Facts & features
Interior
Bedrooms & bathrooms
- Bedrooms: 4
- Bathrooms: 2
- Full bathrooms: 2
- Main level bathrooms: 2
- Main level bedrooms: 4
Primary bedroom
- Features: Main Level Primary
Bedroom
- Features: Bedroom on Main Level
Bedroom
- Features: All Bedrooms Down
Bathroom
- Features: Bathtub, Closet, Dual Sinks, Full Bath on Main Level, Separate Shower, Vanity
Kitchen
- Features: Granite Counters, Kitchen Island, Kitchen/Family Room Combo
Other
- Features: Walk-In Closet(s)
Heating
- Central
Cooling
- Central Air
Appliances
- Included: Dishwasher, Gas Oven, Gas Range, Microwave
- Laundry: Inside, Laundry Room
Features
- Breakfast Bar, Eat-in Kitchen, Granite Counters, Open Floorplan, Pantry, All Bedrooms Down, Bedroom on Main Level, Main Level Primary, Walk-In Closet(s)
- Has fireplace: No
- Fireplace features: None
- Common walls with other units/homes: No Common Walls
Interior area
- Total interior livable area: 2,315 sqft
Property
Parking
- Total spaces: 2
- Parking features: Garage
- Attached garage spaces: 2
Features
- Levels: One
- Stories: 1
- Entry location: street
- Patio & porch: None
- Pool features: None
- Spa features: None
- Has view: Yes
- View description: None
Lot
- Size: 0.45 Acres
- Features: Back Yard, Cul-De-Sac, Yard
Details
- Parcel number: 458351011
- Zoning: R-1-2000
- Special conditions: Standard
Construction
Type & style
- Home type: SingleFamily
- Property subtype: Single Family Residence
Condition
- New construction: No
- Year built: 2017
Utilities & green energy
- Sewer: Public Sewer
- Water: Public
Community & neighborhood
Community
- Community features: Street Lights, Sidewalks
Location
- Region: Winchester
HOA & financial
HOA
- Has HOA: Yes
- HOA fee: $48 monthly
- Amenities included: Call for Rules, Management
- Association name: Winchester Trails
- Association phone: 714-285-2626
Other
Other facts
- Listing terms: Cash,Cash to New Loan,Conventional,FHA,VA Loan
Price history
| Date | Event | Price |
|---|---|---|
| 9/29/2025 | Sold | $579,990+0%$251/sqft |
Source: | ||
| 9/11/2025 | Pending sale | $579,900$250/sqft |
Source: | ||
| 6/26/2025 | Listed for sale | $579,900$250/sqft |
Source: | ||
| 6/25/2025 | Pending sale | $579,900$250/sqft |
Source: | ||
| 6/17/2025 | Listed for sale | $579,900+63.6%$250/sqft |
Source: | ||
Public tax history
| Year | Property taxes | Tax assessment |
|---|---|---|
| 2025 | $6,112 +3.5% | $403,142 +2% |
| 2024 | $5,908 +8.1% | $395,238 +2% |
| 2023 | $5,467 +6% | $387,490 +2% |
Find assessor info on the county website
Neighborhood: 92596
Nearby schools
GreatSchools rating
- 6/10Winchester Elementary SchoolGrades: K-5Distance: 2 mi
- 5/10Rancho Viejo Middle SchoolGrades: 6-8Distance: 3.9 mi
- 6/10Tahquitz High SchoolGrades: 9-12Distance: 4.2 mi
Get a cash offer in 3 minutes
Find out how much your home could sell for in as little as 3 minutes with a no-obligation cash offer.
Estimated market value
$578,500
Get a cash offer in 3 minutes
Find out how much your home could sell for in as little as 3 minutes with a no-obligation cash offer.
Estimated market value
$578,500
