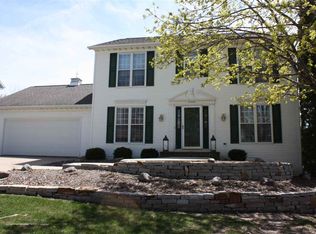Sold
$572,900
2679 Radinz Rd, Green Bay, WI 54311
4beds
3,570sqft
Single Family Residence
Built in 1996
0.33 Acres Lot
$571,800 Zestimate®
$160/sqft
$2,594 Estimated rent
Home value
$571,800
$543,000 - $600,000
$2,594/mo
Zestimate® history
Loading...
Owner options
Explore your selling options
What's special
Gorgeous 4 bedroom, 3.5 bathroom, 3570 sqft 2 story home. Features include 1st floor primary suite offering a jetted tub, walk-in shower, split vanity and walk-in closet. Additionally this home has a fenced-in backyard, basement access from the garage, 8ft tall garage doors, tankless water heater, first floor laundry with wash sink, composite deck, hardwood floors, wet bar downstairs, and spacious kitchen with walk-in pantry, stainless steel fridge, oven, microwave, dishwasher. Numerous updates include new windows throughout with transferable warranty, carpet, paint, and landscaping. Conveniently located within walking distance of Wilder Elementary School, short drive to shopping and restaurants.
Zillow last checked: 8 hours ago
Listing updated: November 11, 2025 at 02:16am
Listed by:
Jeff A DeGuelle 920-819-3206,
Symes Realty, LLC
Bought with:
Mike Pritzl
Shorewest, Realtors
Source: RANW,MLS#: 50314989
Facts & features
Interior
Bedrooms & bathrooms
- Bedrooms: 4
- Bathrooms: 4
- Full bathrooms: 3
- 1/2 bathrooms: 1
Bedroom 1
- Level: Main
- Dimensions: 13X16
Bedroom 2
- Level: Upper
- Dimensions: 12X16
Bedroom 3
- Level: Upper
- Dimensions: 13X14
Bedroom 4
- Level: Main
- Dimensions: 12X14
Dining room
- Level: Main
- Dimensions: 11X20
Family room
- Level: Lower
- Dimensions: 14X36
Kitchen
- Level: Main
- Dimensions: 15X18
Living room
- Level: Main
- Dimensions: 17x24
Other
- Description: Den/Office
- Level: Main
- Dimensions: 12X13
Other
- Description: Laundry
- Level: Main
- Dimensions: 9X11
Other
- Description: Other - See Remarks
- Level: Lower
- Dimensions: 10X17
Other
- Description: Exercise Room
- Level: Lower
- Dimensions: 14X17
Heating
- Forced Air, Other
Cooling
- Forced Air, Other, Central Air
Appliances
- Included: Dishwasher, Disposal, Dryer, Microwave, Range, Refrigerator, Washer
Features
- At Least 1 Bathtub, Breakfast Bar, Kitchen Island, Pantry, Walk-In Closet(s), Walk-in Shower, Wet Bar
- Flooring: Wood/Simulated Wood Fl
- Basement: Full,Finished
- Number of fireplaces: 1
- Fireplace features: One, Gas
Interior area
- Total interior livable area: 3,570 sqft
- Finished area above ground: 2,670
- Finished area below ground: 900
Property
Parking
- Total spaces: 3
- Parking features: Attached, Basement, Garage Door Opener
- Attached garage spaces: 3
Accessibility
- Accessibility features: Not Applicable
Features
- Patio & porch: Deck
- Has spa: Yes
- Spa features: Bath
- Fencing: Fenced
Lot
- Size: 0.33 Acres
Details
- Parcel number: 216178
- Zoning: Residential
- Special conditions: Arms Length
Construction
Type & style
- Home type: SingleFamily
- Property subtype: Single Family Residence
Materials
- Brick, Vinyl Siding
- Foundation: Poured Concrete
Condition
- New construction: No
- Year built: 1996
Utilities & green energy
- Sewer: Public Sewer
- Water: Public
Community & neighborhood
Location
- Region: Green Bay
Price history
| Date | Event | Price |
|---|---|---|
| 11/10/2025 | Pending sale | $574,900+0.3%$161/sqft |
Source: RANW #50314989 Report a problem | ||
| 11/6/2025 | Sold | $572,900-0.3%$160/sqft |
Source: RANW #50314989 Report a problem | ||
| 9/13/2025 | Contingent | $574,900$161/sqft |
Source: | ||
| 9/11/2025 | Listed for sale | $574,900+40.2%$161/sqft |
Source: RANW #50314989 Report a problem | ||
| 5/27/2022 | Sold | $410,000-3.5%$115/sqft |
Source: RANW #50256604 Report a problem | ||
Public tax history
| Year | Property taxes | Tax assessment |
|---|---|---|
| 2024 | $9,183 +3.6% | $421,200 |
| 2023 | $8,863 +5.1% | $421,200 |
| 2022 | $8,435 +13.9% | $421,200 +51.5% |
Find assessor info on the county website
Neighborhood: Wilder Park
Nearby schools
GreatSchools rating
- 5/10Wilder Elementary SchoolGrades: PK-5Distance: 0.3 mi
- 1/10Edison Middle SchoolGrades: 6-8Distance: 3.4 mi
- 7/10Preble High SchoolGrades: 9-12Distance: 1.7 mi

Get pre-qualified for a loan
At Zillow Home Loans, we can pre-qualify you in as little as 5 minutes with no impact to your credit score.An equal housing lender. NMLS #10287.
