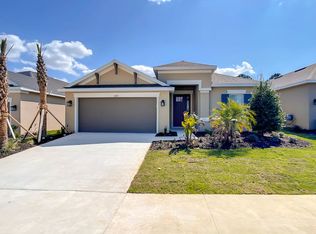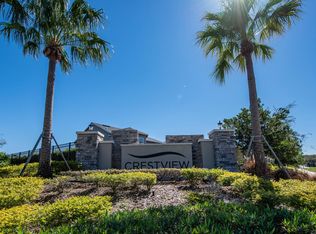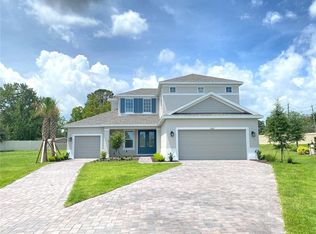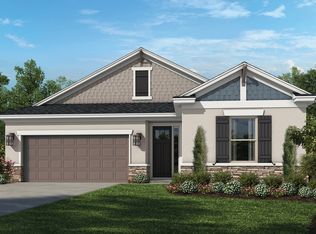Under Construction. MLS# S5069523 REPRESENTATIVE PHOTOS ADDED. Ready December! Welcome to the Antigua, a new Orlando home designed for comfort, convenience and elegance. Using its square footage to its best advantage, this floor plan will have you feeling right at home. The open concept main living area with tile flooring is washed in the natural light from the back lanai. The sleek gourmet kitchen features a working island and roomy walk-in pantry, which is adjacent to the study. The kitchen looks out to the dining area, gathering room and lanai. Situated for ultimate privacy, the owner's suite offers a pleasant environment for getting ready for the day and peaceful respite in the evening. This home is situated in a cul-de-sac lot! Structural options in 2679 Ridgetop Lane include: tray ceiling package, gourmet kitchen, study, and pocket sliding glass door.
This property is off market, which means it's not currently listed for sale or rent on Zillow. This may be different from what's available on other websites or public sources.



