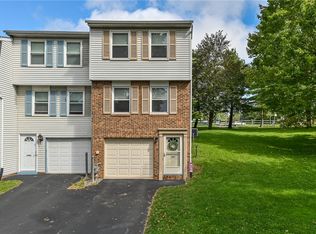Sold for $510,000
$510,000
2679 Rochester Rd, Cranberry Township, PA 16066
4beds
3,263sqft
Single Family Residence
Built in 2003
0.79 Acres Lot
$515,500 Zestimate®
$156/sqft
$3,300 Estimated rent
Home value
$515,500
$479,000 - $557,000
$3,300/mo
Zestimate® history
Loading...
Owner options
Explore your selling options
What's special
Welcome home to this gorgeous all brick 2 story in Cranberry Township! With 4 bedrooms, 3 full baths, and nearly an acre to enjoy, this home has the space and comfort you’ve been looking for. The main floor features cathedral ceilings, a cozy brick fireplace with a brand new insert and liner, and a beautiful kitchen with stone backsplash, breakfast bar, newer appliances, and plenty of storage. The dining room flows into the great room, giving the home an open, welcoming feel. The first floor master suite is a true retreat with a tiled shower, double vanity, a huge closet, and access to the deck, perfect for morning coffee. Two additional bedrooms, a full bath, and laundry room complete the main level. Upstairs offers another bedroom with a full bath, a loft gameroom, and a flex space for office or play. Outside enjoy a covered porch with swing, a large deck, two sheds, plenty of parking, and a spacious yard. Convenient to shopping, dining, I-79, and the PA Turnpike! Truly a must see!
Zillow last checked: 8 hours ago
Listing updated: October 16, 2025 at 11:39am
Listed by:
Adriene Eggert 412-366-1600,
COLDWELL BANKER REALTY
Bought with:
Kelly Matheis Eckenrode, RS227074L
BERKSHIRE HATHAWAY THE PREFERRED REALTY
Source: WPMLS,MLS#: 1721437 Originating MLS: West Penn Multi-List
Originating MLS: West Penn Multi-List
Facts & features
Interior
Bedrooms & bathrooms
- Bedrooms: 4
- Bathrooms: 3
- Full bathrooms: 3
Primary bedroom
- Level: Main
- Dimensions: 15x13
Bedroom 2
- Level: Main
- Dimensions: 13x12
Bedroom 3
- Level: Main
- Dimensions: 12x11
Bonus room
- Level: Upper
- Dimensions: 21x11
Dining room
- Level: Main
- Dimensions: 13x12
Entry foyer
- Level: Main
- Dimensions: 7x6
Game room
- Level: Upper
- Dimensions: 17x15
Kitchen
- Level: Main
- Dimensions: 22x11
Laundry
- Level: Main
- Dimensions: 13x6
Living room
- Level: Main
- Dimensions: 22x16
Heating
- Baseboard, Electric
Cooling
- Central Air
Appliances
- Included: Some Electric Appliances, Cooktop, Dryer, Dishwasher, Disposal, Microwave, Refrigerator, Stove, Washer
Features
- Kitchen Island
- Flooring: Ceramic Tile, Laminate, Carpet
- Windows: Multi Pane
- Has basement: No
- Number of fireplaces: 1
Interior area
- Total structure area: 3,263
- Total interior livable area: 3,263 sqft
Property
Parking
- Total spaces: 2
- Parking features: Attached, Garage, Garage Door Opener
- Has attached garage: Yes
Features
- Levels: Two
- Stories: 2
Lot
- Size: 0.79 Acres
- Dimensions: 0.786
Details
- Parcel number: 1304F10829H0000
Construction
Type & style
- Home type: SingleFamily
- Architectural style: Colonial,Two Story
- Property subtype: Single Family Residence
Materials
- Brick
- Roof: Asphalt
Condition
- Resale
- Year built: 2003
Utilities & green energy
- Sewer: Public Sewer
- Water: Public
Community & neighborhood
Location
- Region: Cranberry Township
Price history
| Date | Event | Price |
|---|---|---|
| 10/16/2025 | Sold | $510,000-2.9%$156/sqft |
Source: | ||
| 10/16/2025 | Pending sale | $525,000$161/sqft |
Source: | ||
| 9/23/2025 | Contingent | $525,000$161/sqft |
Source: | ||
| 9/18/2025 | Listed for sale | $525,000+24.6%$161/sqft |
Source: | ||
| 11/27/2019 | Sold | $421,500+0.4%$129/sqft |
Source: | ||
Public tax history
| Year | Property taxes | Tax assessment |
|---|---|---|
| 2024 | $6,829 +3.1% | $38,110 |
| 2023 | $6,626 +1.5% | $38,110 |
| 2022 | $6,529 | $38,110 |
Find assessor info on the county website
Neighborhood: 16066
Nearby schools
GreatSchools rating
- 7/10Haine Middle SchoolGrades: 5-6Distance: 0.2 mi
- 5/10Ryan Gloyer Middle SchoolGrades: 7-8Distance: 7.7 mi
- 6/10Seneca Valley Senior High SchoolGrades: 9-12Distance: 7.8 mi
Schools provided by the listing agent
- District: Seneca Valley
Source: WPMLS. This data may not be complete. We recommend contacting the local school district to confirm school assignments for this home.
Get pre-qualified for a loan
At Zillow Home Loans, we can pre-qualify you in as little as 5 minutes with no impact to your credit score.An equal housing lender. NMLS #10287.
Sell for more on Zillow
Get a Zillow Showcase℠ listing at no additional cost and you could sell for .
$515,500
2% more+$10,310
With Zillow Showcase(estimated)$525,810
