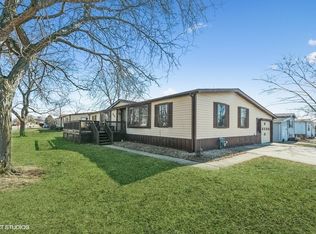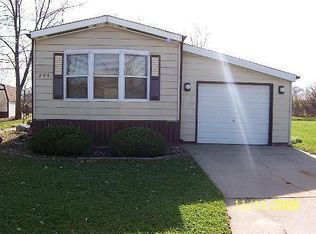Closed
$72,000
268 Blackthorn Rd, Matteson, IL 60443
3beds
--sqft
Manufactured Home, Single Family Residence
Built in 1981
-- sqft lot
$72,500 Zestimate®
$--/sqft
$1,930 Estimated rent
Home value
$72,500
$65,000 - $80,000
$1,930/mo
Zestimate® history
Loading...
Owner options
Explore your selling options
What's special
Welcome to 268 Blackthorn Rd! This well-maintained 3-bedroom, 2-bath home offers comfort and style in the heart of Timber Ridge Park. Featuring an open-concept layout with warm-toned laminate flooring throughout, this home includes a spacious living room perfect for entertaining, a bright kitchen with white cabinets, stainless steel appliances, and a designated dining area with tons of natural light. Enjoy a large primary suite with dual closets and a private bathroom, plus two additional bedrooms with generous closet space. The second full bath offers updated tile flooring and a clean, neutral finish. Also includes a mudroom/laundry area with exterior access. Located in an all-ages, owner-occupied community with clubhouse, pool, and ponds. Buyers must be approved by Timber Ridge (minimum 625 credit score required). Home requires chattel financing or cash.
Zillow last checked: 8 hours ago
Listing updated: September 15, 2025 at 09:10pm
Listing courtesy of:
Elizabeth Botello 708-927-2458,
eXp Realty
Bought with:
Mary Likins
Village Realty, Inc
Source: MRED as distributed by MLS GRID,MLS#: 12380180
Facts & features
Interior
Bedrooms & bathrooms
- Bedrooms: 3
- Bathrooms: 2
- Full bathrooms: 2
Primary bedroom
- Features: Flooring (Wood Laminate), Window Treatments (Blinds), Bathroom (Full)
- Area: 196 Square Feet
- Dimensions: 14X14
Bedroom 2
- Features: Flooring (Wood Laminate), Window Treatments (Blinds)
- Area: 169 Square Feet
- Dimensions: 13X13
Bedroom 3
- Features: Flooring (Wood Laminate), Window Treatments (Blinds)
- Area: 126 Square Feet
- Dimensions: 9X14
Dining room
- Features: Flooring (Wood Laminate)
- Area: 143 Square Feet
- Dimensions: 11X13
Kitchen
- Features: Kitchen (Pantry-Closet), Flooring (Wood Laminate)
- Area: 143 Square Feet
- Dimensions: 11X13
Laundry
- Features: Flooring (Vinyl)
- Level: Main
- Area: 63 Square Feet
- Dimensions: 7X9
Living room
- Features: Flooring (Wood Laminate), Window Treatments (Blinds)
- Area: 273 Square Feet
- Dimensions: 13X21
Heating
- Natural Gas, Forced Air
Cooling
- Central Air
Appliances
- Included: Double Oven, Microwave
Features
- Windows: Screens
Property
Parking
- Total spaces: 3
- Parking features: Off Street, On Site, Owned
Accessibility
- Accessibility features: No Disability Access
Features
- Patio & porch: Patio
- Pool features: In Ground
Lot
- Features: Common Grounds
Details
- Additional structures: Shed(s)
- Special conditions: None
Construction
Type & style
- Home type: MobileManufactured
- Property subtype: Manufactured Home, Single Family Residence
Materials
- Aluminum Siding
- Roof: Asphalt
Condition
- New construction: No
- Year built: 1981
Details
- Builder model: ASPEN
Utilities & green energy
- Sewer: Public Sewer
- Water: Lake Michigan
- Utilities for property: Cable Available
Community & neighborhood
Community
- Community features: Clubhouse, Park, Pool, Gated, Sidewalks, Street Lights
Location
- Region: Matteson
- Subdivision: Timber Ridge Park
Other
Other facts
- Body type: Double Wide
- Listing terms: Other
- Ownership: Leasehold
Price history
| Date | Event | Price |
|---|---|---|
| 9/15/2025 | Sold | $72,000-4% |
Source: | ||
| 7/30/2025 | Contingent | $75,000 |
Source: | ||
| 7/15/2025 | Price change | $75,000-11.8% |
Source: | ||
| 5/31/2025 | Listed for sale | $85,000+193.1% |
Source: | ||
| 12/11/2017 | Sold | $29,000-3% |
Source: | ||
Public tax history
Tax history is unavailable.
Neighborhood: 60443
Nearby schools
GreatSchools rating
- 2/10Marya Yates Elementary SchoolGrades: PK-5Distance: 1.9 mi
- 1/10Colin Powell Middle SchoolGrades: 6-8Distance: 2.4 mi
- 3/10Rich Township High SchoolGrades: 9-12Distance: 4.1 mi
Schools provided by the listing agent
- District: 159
Source: MRED as distributed by MLS GRID. This data may not be complete. We recommend contacting the local school district to confirm school assignments for this home.
Get a cash offer in 3 minutes
Find out how much your home could sell for in as little as 3 minutes with a no-obligation cash offer.
Estimated market value$72,500
Get a cash offer in 3 minutes
Find out how much your home could sell for in as little as 3 minutes with a no-obligation cash offer.
Estimated market value
$72,500

