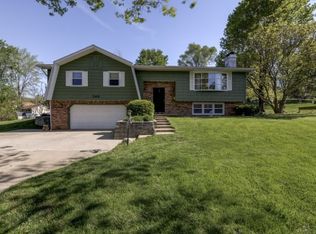Unique and Spacious Bi-level with a Beautiful Park-like setting. This home has a sought after & desirable style with an open living room/dining room. It has access to the large wrap-around deck from dining room sliders. Kitchen remodeling done recently. Home is in great shape and the consciences seller just completed a Whole Home inspection so buyer shouldn't have any surprises! Enjoy both of the 2 fireplaces, one up (Gas) and one down (Woodburning). The Office downstairs could also be a 4th bedroom. Enjoy family room with wet bar in lower level. Additional concrete parking for boat or camper. Lot size apx 130x163x140x185s to the deck and back yard.
This property is off market, which means it's not currently listed for sale or rent on Zillow. This may be different from what's available on other websites or public sources.
