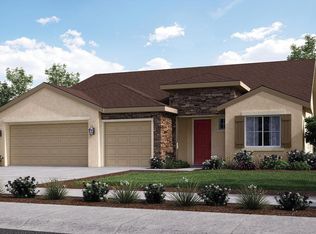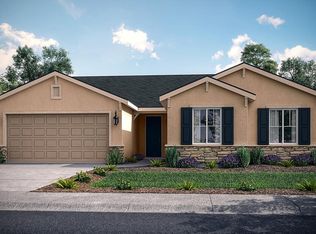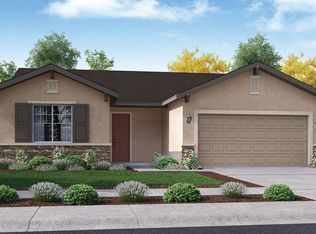Sold for $407,400
$407,400
268 Cyclone St, Reedley, CA 93654
3beds
2baths
1,658sqft
Residential, Single Family Residence
Built in ----
6,481.73 Square Feet Lot
$423,200 Zestimate®
$246/sqft
$2,257 Estimated rent
Home value
$423,200
$394,000 - $457,000
$2,257/mo
Zestimate® history
Loading...
Owner options
Explore your selling options
What's special
floorplan shown as you walk in facing the extra tall & wide sliders in great room giving that feeling of indoor/outdoor living. Gather around the beautiful focal point of the home the 9' 7" wide kitchen island centered with a Kohler Cope Dory undermount basin sink. This kitchen is adorned with white Berllin Laminate shaker door cabinets with brushed nickel hardware complimenting the stainless steel appliances that come with the home: oven, microwave & dishwasher. Come see the upgraded cool-colored wood-look tile flooring throughout most of the home. Enjoy the laundry base and sink in the laundry room. Be delated by the tile walking shower at the owners' bath. This home is sitting on a lot size of 6,480 sq ft giving a 26' deep yard. Plenty of room to add a pool and more. Move-in ready approx mid to late July 2024.
Zillow last checked: 8 hours ago
Listing updated: July 18, 2024 at 02:35am
Listed by:
Lana Z. Fahoum DRE #01470496,
San Joaquin Valley Homes
Bought with:
Nonmember Nonmember
Nonmember
Source: Fresno MLS,MLS#: 611617Originating MLS: Fresno MLS
Facts & features
Interior
Bedrooms & bathrooms
- Bedrooms: 3
- Bathrooms: 2
Primary bedroom
- Area: 0
- Dimensions: 0 x 0
Bedroom 1
- Area: 0
- Dimensions: 0 x 0
Bedroom 2
- Area: 0
- Dimensions: 0 x 0
Bedroom 3
- Area: 0
- Dimensions: 0 x 0
Bedroom 4
- Area: 0
- Dimensions: 0 x 0
Bathroom
- Features: Tub/Shower, Shower, Tub
Dining room
- Features: Living Room/Area
- Area: 0
- Dimensions: 0 x 0
Family room
- Area: 0
- Dimensions: 0 x 0
Kitchen
- Features: Pantry
- Area: 0
- Dimensions: 0 x 0
Living room
- Area: 0
- Dimensions: 0 x 0
Basement
- Area: 0
Heating
- Central
Cooling
- Central Air
Appliances
- Included: F/S Range/Oven, Gas Appliances, Dishwasher, Microwave
- Laundry: Inside, Utility Room
Features
- Isolated Bedroom, Isolated Bathroom
- Flooring: Carpet, Tile
- Windows: Double Pane Windows
- Basement: None
- Has fireplace: No
Interior area
- Total structure area: 1,658
- Total interior livable area: 1,658 sqft
Property
Parking
- Parking features: Garage - Attached
- Has attached garage: Yes
Features
- Levels: One
- Stories: 1
- Patio & porch: Covered
- Fencing: Fenced
Lot
- Size: 6,481 sqft
- Features: Urban, Sprinklers In Front
Details
- Parcel number: NEW/UNDER CONSTRUCTION/NA
Construction
Type & style
- Home type: SingleFamily
- Architectural style: Mediterranean
- Property subtype: Residential, Single Family Residence
Materials
- Stucco, Stone
- Foundation: Concrete
- Roof: Composition
Utilities & green energy
- Sewer: Public Sewer
- Water: Public
- Utilities for property: Public Utilities
Community & neighborhood
Location
- Region: Reedley
HOA & financial
Other financial information
- Total actual rent: 0
Other
Other facts
- Listing agreement: Exclusive Right To Sell
- Listing terms: Government,Conventional,Cash
Price history
| Date | Event | Price |
|---|---|---|
| 7/17/2024 | Sold | $407,400-3%$246/sqft |
Source: Fresno MLS #611617 Report a problem | ||
| 6/11/2024 | Pending sale | $419,900$253/sqft |
Source: Fresno MLS #611617 Report a problem | ||
| 5/15/2024 | Price change | $419,900-2.3%$253/sqft |
Source: Fresno MLS #611617 Report a problem | ||
| 4/29/2024 | Listed for sale | $429,675$259/sqft |
Source: Fresno MLS #611617 Report a problem | ||
Public tax history
Tax history is unavailable.
Neighborhood: 93654
Nearby schools
GreatSchools rating
- 9/10Great Western Elementary SchoolGrades: K-5Distance: 2.9 mi
- 9/10Navelencia Middle SchoolGrades: 6-8Distance: 1.5 mi
- 7/10Reedley High SchoolGrades: 9-12Distance: 5.5 mi
Schools provided by the listing agent
- Elementary: Great Western
- Middle: Navelencia
- High: Reedley
Source: Fresno MLS. This data may not be complete. We recommend contacting the local school district to confirm school assignments for this home.
Get pre-qualified for a loan
At Zillow Home Loans, we can pre-qualify you in as little as 5 minutes with no impact to your credit score.An equal housing lender. NMLS #10287.


