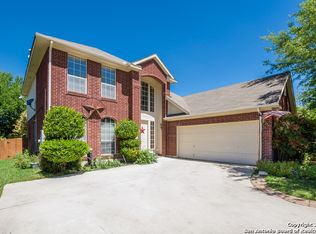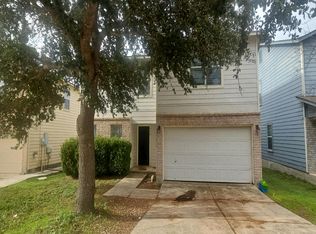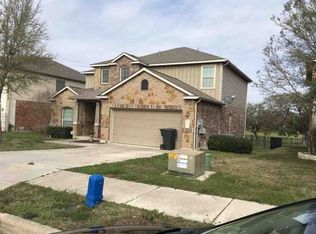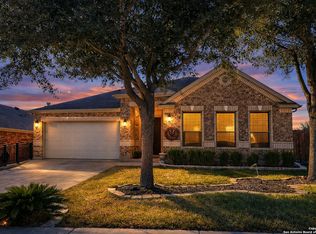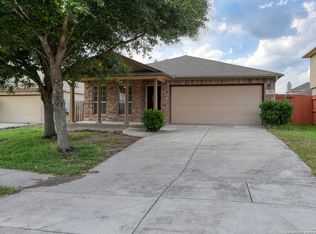This 2137 square foot single family home has 4 bedrooms and 3.0 bathrooms. This home is located at 268 Fawn Rdg, Cibolo, TX 78108.
Foreclosed
Est. $285,643
268 Fawn Rdg, Cibolo, TX 78108
4beds
2,137sqft
SingleFamily
Built in 1994
6,534 Square Feet Lot
$-- Zestimate®
$134/sqft
$14/mo HOA
Overview
- 42 days |
- 462 |
- 20 |
Facts & features
Interior
Bedrooms & bathrooms
- Bedrooms: 4
- Bathrooms: 3
- Full bathrooms: 2
- 1/2 bathrooms: 1
Heating
- Heat pump, Electric
Cooling
- Central
Appliances
- Included: Dishwasher
Features
- Flooring: Tile, Carpet
- Has fireplace: Yes
Interior area
- Total interior livable area: 2,137 sqft
Property
Parking
- Total spaces: 2
- Parking features: Garage - Attached
Features
- Exterior features: Vinyl, Brick
Lot
- Size: 6,534 Square Feet
Details
- Parcel number: 1G0745110201800000
Construction
Type & style
- Home type: SingleFamily
Materials
- brick
- Foundation: Concrete
- Roof: Composition
Condition
- Year built: 1994
Community & HOA
HOA
- Has HOA: Yes
- HOA fee: $14 monthly
Location
- Region: Cibolo
Financial & listing details
- Price per square foot: $134/sqft
- Tax assessed value: $285,643
- Inclusions: Washer Connection, Dryer Connection, Ceiling Fans, Stove/Range, Ice Maker Connection, Electric Water Heater, Dishwasher, Disposal, Garage Door Opener, Water Softener (owned), Plumb For Water Softener, City Garbage service
Visit our professional directory to find a foreclosure specialist in your area that can help with your home search.
Find a foreclosure agentForeclosure details
Estimated market value
Not available
Estimated sales range
Not available
$2,070/mo
Price history
Price history
| Date | Event | Price |
|---|---|---|
| 12/15/2025 | Sold | -- |
Source: Public Record Report a problem | ||
| 6/17/2025 | Price change | $375,000-5.8%$175/sqft |
Source: | ||
| 1/3/2025 | Price change | $398,000-1.7%$186/sqft |
Source: | ||
| 11/30/2024 | Price change | $405,000-2.4%$190/sqft |
Source: | ||
| 11/15/2024 | Listed for sale | $415,000+4.5%$194/sqft |
Source: | ||
Public tax history
Public tax history
| Year | Property taxes | Tax assessment |
|---|---|---|
| 2025 | -- | $285,643 -14.8% |
| 2024 | $6,548 +8.4% | $335,335 +7.3% |
| 2023 | $6,040 -24.1% | $312,595 -15.5% |
Find assessor info on the county website
BuyAbility℠ payment
Estimated monthly payment
Boost your down payment with 6% savings match
Earn up to a 6% match & get a competitive APY with a *. Zillow has partnered with to help get you home faster.
Learn more*Terms apply. Match provided by Foyer. Account offered by Pacific West Bank, Member FDIC.Climate risks
Neighborhood: 78108
Nearby schools
GreatSchools rating
- 7/10Barbara Jordan Intermediate SchoolGrades: 5-6Distance: 0.2 mi
- 6/10Ray D Corbett J High SchoolGrades: 7-8Distance: 3.5 mi
- 6/10Samuel Clemens High SchoolGrades: 9-12Distance: 1.2 mi
Schools provided by the listing agent
- Elementary: Watts
- Middle: Jordan
- High: Clemens
- District: Schertz-Cibolo-Universal City ISD
Source: The MLS. This data may not be complete. We recommend contacting the local school district to confirm school assignments for this home.
- Loading
