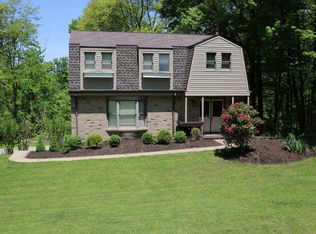Sold for $635,000
$635,000
268 Glade Mills Rd, Valencia, PA 16059
4beds
2,576sqft
Single Family Residence
Built in 1990
4.68 Acres Lot
$647,000 Zestimate®
$247/sqft
$2,712 Estimated rent
Home value
$647,000
$615,000 - $679,000
$2,712/mo
Zestimate® history
Loading...
Owner options
Explore your selling options
What's special
Experience unparalleled living in this custom-built, full brick home nestled on just under five acres within the Mars Area School District. This residence exudes a soft contemporary vibe, featuring abundant windows, open spaces, and natural light throughout. Enjoy beautiful flooring, unique nooks, and elegant overhangs. The first floor offers a versatile office or bedroom, while the upstairs boasts a luxurious primary suite with additional storage and private deck. Be sure to step outside to a spectacular two-tier deck/balcony, where the bottom level is fully usable even in rain. The property includes a 2 car attached garage, 24’ x 16’ Custom Weaver Barn with 9’ ceilings and a loft, plus a 20’ x 20’ carport. Discover an amazing fully fenced backyard paradise complete with a greenhouse, fire pit and Caldera Spas hot tub. EV charger & Generac whole-house generator for convenience. Fully finished basement. OGM's convey. Leave the world behind and make this extraordinary property your own
Zillow last checked: 8 hours ago
Listing updated: August 28, 2025 at 11:31am
Listed by:
JoAnn Echtler 724-776-3686,
BERKSHIRE HATHAWAY THE PREFERRED REALTY
Bought with:
Kelly McCullough, RS363184
HOWARD HANNA REAL ESTATE SERVICES
Source: WPMLS,MLS#: 1710234 Originating MLS: West Penn Multi-List
Originating MLS: West Penn Multi-List
Facts & features
Interior
Bedrooms & bathrooms
- Bedrooms: 4
- Bathrooms: 3
- Full bathrooms: 2
- 1/2 bathrooms: 1
Primary bedroom
- Level: Upper
- Dimensions: 17x16
Bedroom 2
- Level: Upper
- Dimensions: 15x11
Bedroom 3
- Level: Upper
- Dimensions: 17x10
Bonus room
- Level: Lower
- Dimensions: 26x11
Bonus room
- Level: Upper
- Dimensions: 21x8
Den
- Level: Main
- Dimensions: 11x10
Dining room
- Level: Main
- Dimensions: 14x12
Entry foyer
- Level: Main
- Dimensions: 12x7
Family room
- Level: Main
- Dimensions: 14x12
Game room
- Level: Lower
- Dimensions: 37x25
Kitchen
- Level: Main
- Dimensions: 18x14
Laundry
- Level: Main
- Dimensions: 12x8
Living room
- Level: Main
- Dimensions: 17x17
Heating
- Forced Air, Gas
Cooling
- Central Air
Appliances
- Included: Some Gas Appliances, Dryer, Dishwasher, Disposal, Microwave, Refrigerator, Stove, Washer
Features
- Hot Tub/Spa, Kitchen Island, Pantry, Window Treatments
- Flooring: Ceramic Tile, Hardwood, Carpet
- Windows: Multi Pane, Screens, Window Treatments
- Basement: Full,Walk-Up Access
Interior area
- Total structure area: 2,576
- Total interior livable area: 2,576 sqft
Property
Parking
- Total spaces: 2
- Parking features: Attached, Garage, Garage Door Opener
- Has attached garage: Yes
Features
- Levels: Two
- Stories: 2
- Pool features: None
- Has spa: Yes
- Spa features: Hot Tub
Lot
- Size: 4.68 Acres
- Dimensions: 718 x 184 x 129 x 158 x 227
Details
- Parcel number: 2302F7541A20000
Construction
Type & style
- Home type: SingleFamily
- Architectural style: Contemporary,Two Story
- Property subtype: Single Family Residence
Materials
- Brick
- Roof: Asphalt
Condition
- Resale
- Year built: 1990
Utilities & green energy
- Sewer: Septic Tank
- Water: Well
Community & neighborhood
Location
- Region: Valencia
Price history
| Date | Event | Price |
|---|---|---|
| 8/28/2025 | Sold | $635,000+1.6%$247/sqft |
Source: | ||
| 7/15/2025 | Pending sale | $625,000$243/sqft |
Source: | ||
| 7/8/2025 | Listed for sale | $625,000+39.2%$243/sqft |
Source: | ||
| 9/22/2017 | Sold | $449,000$174/sqft |
Source: | ||
Public tax history
| Year | Property taxes | Tax assessment |
|---|---|---|
| 2024 | $5,144 +2.4% | $34,610 |
| 2023 | $5,024 +7.7% | $34,610 +4.6% |
| 2022 | $4,664 | $33,080 |
Find assessor info on the county website
Neighborhood: 16059
Nearby schools
GreatSchools rating
- 7/10Mars Area Centennial SchoolGrades: 5-6Distance: 5 mi
- 6/10Mars Area Middle SchoolGrades: 7-8Distance: 5.5 mi
- 9/10Mars Area Senior High SchoolGrades: 9-12Distance: 5.7 mi
Schools provided by the listing agent
- District: Mars Area
Source: WPMLS. This data may not be complete. We recommend contacting the local school district to confirm school assignments for this home.
Get pre-qualified for a loan
At Zillow Home Loans, we can pre-qualify you in as little as 5 minutes with no impact to your credit score.An equal housing lender. NMLS #10287.
