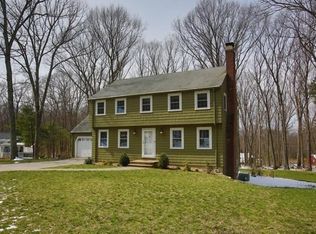Hitchingpost II. Gambrel cape with apartment set back from the street in a beautiful woodland setting. Extra 1 acre lot is in Westford but not buildable according to the town but plenty of room to grow vegetables etc. The main house has Kitchen which opens up to small family room with built-ins and brick fireplace. Microwave in kitchen does not work. Dining room, living room and half bath close out the first floor. Upstairs the main bedroom is front to back and [13 x 26.] There are 2 other bedrooms and a full bathroom. Hardwood throughout apart from kitchen and bathrooms. The house connects to the 3 car garage via a small glassed-in sun room. The apartment has bathroom, kitchen, bedroom and living room with wood stove. Each room has electric heat. There is also a walk-up attic which possibly could be finished. Roof is 9 years old, furnace is 6 yrs. and Anderson windows are 10 years. Some updates are needed price of house reflects this.
This property is off market, which means it's not currently listed for sale or rent on Zillow. This may be different from what's available on other websites or public sources.
