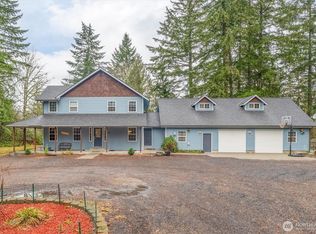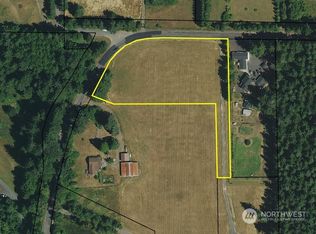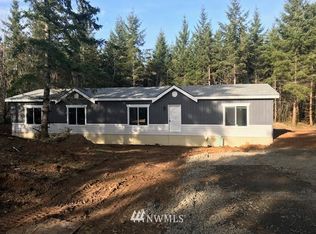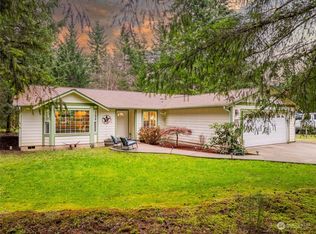Sold
Listed by:
Sarah Bagby,
Venture Commercial Real Estate
Bought with: ZNonMember-Office-MLS
$386,000
268 Hawkins Road S, Winlock, WA 98596
3beds
1,440sqft
Manufactured On Land
Built in 1980
4.98 Acres Lot
$375,500 Zestimate®
$268/sqft
$1,839 Estimated rent
Home value
$375,500
$327,000 - $424,000
$1,839/mo
Zestimate® history
Loading...
Owner options
Explore your selling options
What's special
Private, secluded acres of nature with trails. 3 separate creeks run through the land, including the salmon run! Perfect for fishing, camping, hiking and living. The manufactured home is in perfect condition & updated. Brand new septic & well, hot water tank, roof, windows (w/UV protection) and appliances. Just 400 feet from home is a hill with a flattened plot to build another homestead with a view of the Cascades!
Zillow last checked: 8 hours ago
Listing updated: June 14, 2023 at 02:07pm
Listed by:
Sarah Bagby,
Venture Commercial Real Estate
Bought with:
Non Member ZDefault
ZNonMember-Office-MLS
Source: NWMLS,MLS#: 2049024
Facts & features
Interior
Bedrooms & bathrooms
- Bedrooms: 3
- Bathrooms: 2
- Full bathrooms: 2
- Main level bedrooms: 3
Primary bedroom
- Level: Main
- Area: 143
- Dimensions: 13 x 11
Bedroom
- Level: Main
- Area: 120
- Dimensions: 12 x 10
Bedroom
- Level: Main
- Area: 120
- Dimensions: 12 x 10
Bathroom full
- Level: Main
Bathroom full
- Level: Main
Great room
- Level: Main
Kitchen with eating space
- Level: Main
- Area: 300
- Dimensions: 20 x 15
Living room
- Level: Main
- Area: 418
- Dimensions: 22 x 19
Utility room
- Level: Main
Heating
- Forced Air
Cooling
- None
Appliances
- Included: Dishwasher_, Microwave_, Refrigerator_, StoveRange_, Dishwasher, Microwave, Refrigerator, StoveRange, Water Heater: Electricity
Features
- Flooring: Engineered Hardwood
- Basement: None
- Number of fireplaces: 1
- Fireplace features: Wood Burning, Main Level: 1, FirePlace
Interior area
- Total structure area: 1,440
- Total interior livable area: 1,440 sqft
Property
Parking
- Total spaces: 1
- Parking features: RV Parking, Attached Carport, Attached Garage
- Attached garage spaces: 1
- Has carport: Yes
Features
- Levels: One
- Stories: 1
- Patio & porch: FirePlace, Water Heater
- Has view: Yes
- View description: Mountain(s)
- Waterfront features: Creek
Lot
- Size: 4.98 Acres
- Features: Open Lot, Patio, RV Parking, Shop
- Topography: Level
- Residential vegetation: Wooded
Details
- Parcel number: 015280009000
- Zoning description: RDD-10,Jurisdiction: City
- Special conditions: Standard
Construction
Type & style
- Home type: MobileManufactured
- Property subtype: Manufactured On Land
Materials
- Metal/Vinyl
- Foundation: Block
- Roof: Composition
Condition
- Year built: 1980
- Major remodel year: 1980
Utilities & green energy
- Sewer: Septic Tank
- Water: Individual Well
Community & neighborhood
Location
- Region: Winlock
- Subdivision: Winlock
Other
Other facts
- Body type: Double Wide
- Listing terms: Conventional,FHA,VA Loan
- Cumulative days on market: 738 days
Price history
| Date | Event | Price |
|---|---|---|
| 6/14/2023 | Sold | $386,000+0%$268/sqft |
Source: | ||
| 4/26/2023 | Pending sale | $385,900$268/sqft |
Source: | ||
| 4/7/2023 | Contingent | $385,900$268/sqft |
Source: | ||
| 3/24/2023 | Listed for sale | $385,900$268/sqft |
Source: | ||
| 3/16/2023 | Pending sale | $385,900$268/sqft |
Source: | ||
Public tax history
| Year | Property taxes | Tax assessment |
|---|---|---|
| 2024 | $1,644 +5% | $222,600 +2% |
| 2023 | $1,565 -23% | $218,300 -0.5% |
| 2021 | $2,033 +9.2% | $219,400 +19.6% |
Find assessor info on the county website
Neighborhood: 98596
Nearby schools
GreatSchools rating
- 4/10Winlock Miller Elementary SchoolGrades: PK-5Distance: 1.3 mi
- 4/10Winlock Middle SchoolGrades: 6-8Distance: 2.4 mi
- 4/10Winlock Senior High SchoolGrades: 9-12Distance: 2.4 mi
Schools provided by the listing agent
- Elementary: Winlock Miller Elem
- Middle: Winlock Mid
- High: Winlock Snr High
Source: NWMLS. This data may not be complete. We recommend contacting the local school district to confirm school assignments for this home.



