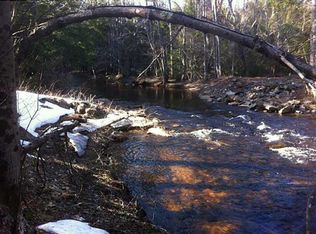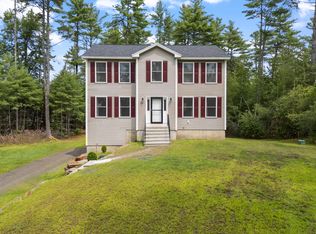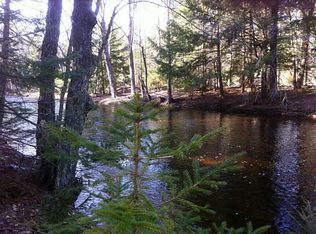Closed
$585,000
268 Little River Road, Lebanon, ME 04027
4beds
2,254sqft
Single Family Residence
Built in 2020
3 Acres Lot
$583,100 Zestimate®
$260/sqft
$3,835 Estimated rent
Home value
$583,100
$525,000 - $647,000
$3,835/mo
Zestimate® history
Loading...
Owner options
Explore your selling options
What's special
Spacious 2020 Colonial on 3 Acres, Country Living with Modern Amenities. Welcome to 268 Little River Road in Lebanon, a beautiful Colonial home situated on 3 peaceful acres in a serene country setting. This meticulously maintained property offers 4 bedrooms and 3.5 baths, providing ample space for family living and entertaining. At the heart of the home is a modern kitchen with elegant granite countertops, ideal for preparing meals and hosting guests. The open-concept first floor is highlighted by beautiful hardwood floors, creating a warm and inviting atmosphere throughout. A cozy gas fireplace in the family room adds a touch of charm and makes this space perfect for unwinding on cool evenings.
The 1st floor Primary Suite offers privacy and ease of access should you be looking for first floor living. A second Primary Suite is located on the 2nd floor providing flexibility and versatility. A 3rd and 4th bedroom are located on the second floor, as well as an office/ bonus room and full bathroom. Enjoy outdoor living on the deck, ideal for summer barbecues, relaxing with a book, or simply soaking in the scenic country views. The two-car attached garage offers ample storage space and convenience. This home blends style with comfort, and its location offers the perfect balance of country tranquility and close access to local amenities. Don't miss out on all this home has to offer!
Zillow last checked: 8 hours ago
Listing updated: May 07, 2025 at 08:45am
Listed by:
Keller Williams Coastal and Lakes & Mountains Realty
Bought with:
New Space Real Estate, LLC
Source: Maine Listings,MLS#: 1617940
Facts & features
Interior
Bedrooms & bathrooms
- Bedrooms: 4
- Bathrooms: 4
- Full bathrooms: 3
- 1/2 bathrooms: 1
Bedroom 1
- Features: Closet, Full Bath
- Level: First
- Area: 286 Square Feet
- Dimensions: 22 x 13
Bedroom 2
- Features: Full Bath, Walk-In Closet(s)
- Level: Second
- Area: 234 Square Feet
- Dimensions: 18 x 13
Bedroom 3
- Features: Closet
- Level: Second
- Area: 143 Square Feet
- Dimensions: 13 x 11
Bedroom 4
- Features: Closet
- Level: Second
- Area: 143 Square Feet
- Dimensions: 13 x 11
Dining room
- Level: First
- Area: 182 Square Feet
- Dimensions: 14 x 13
Kitchen
- Features: Breakfast Nook
- Level: First
- Area: 550 Square Feet
- Dimensions: 25 x 22
Living room
- Features: Gas Fireplace
- Level: First
- Area: 247 Square Feet
- Dimensions: 19 x 13
Office
- Features: Closet
- Level: Second
- Area: 100 Square Feet
- Dimensions: 10 x 10
Heating
- Forced Air, Heat Pump
Cooling
- Central Air
Appliances
- Included: Dishwasher, Dryer, Microwave, Electric Range, Refrigerator, Washer
Features
- 1st Floor Primary Bedroom w/Bath, Bathtub, One-Floor Living, Shower, Walk-In Closet(s), Primary Bedroom w/Bath
- Flooring: Carpet, Tile, Wood
- Basement: Bulkhead,Full,Unfinished
- Number of fireplaces: 1
Interior area
- Total structure area: 2,254
- Total interior livable area: 2,254 sqft
- Finished area above ground: 2,254
- Finished area below ground: 0
Property
Parking
- Total spaces: 2
- Parking features: Gravel, 1 - 4 Spaces, Garage Door Opener
- Garage spaces: 2
Features
- Patio & porch: Deck
Lot
- Size: 3 Acres
- Features: Near Town, Rural, Level, Open Lot, Landscaped, Wooded
Details
- Parcel number: LBNNMR01L020C
- Zoning: Residential
- Other equipment: Cable, Generator, Internet Access Available, Other
Construction
Type & style
- Home type: SingleFamily
- Architectural style: Colonial
- Property subtype: Single Family Residence
Materials
- Wood Frame, Vinyl Siding
- Roof: Shingle
Condition
- Year built: 2020
Utilities & green energy
- Electric: Circuit Breakers
- Water: Well
Community & neighborhood
Security
- Security features: Security System, Air Radon Mitigation System
Location
- Region: Lebanon
Other
Other facts
- Road surface type: Paved
Price history
| Date | Event | Price |
|---|---|---|
| 5/6/2025 | Sold | $585,000+1%$260/sqft |
Source: | ||
| 4/9/2025 | Pending sale | $579,000$257/sqft |
Source: | ||
| 4/3/2025 | Listed for sale | $579,000+56.5%$257/sqft |
Source: | ||
| 11/23/2020 | Sold | $369,900$164/sqft |
Source: | ||
Public tax history
| Year | Property taxes | Tax assessment |
|---|---|---|
| 2024 | $4,064 +3.3% | $427,793 |
| 2023 | $3,936 +14% | $427,793 +90.1% |
| 2022 | $3,454 +1.6% | $225,000 |
Find assessor info on the county website
Neighborhood: 04027
Nearby schools
GreatSchools rating
- 9/10Hanson SchoolGrades: K-3Distance: 2.9 mi
- 6/10Noble High SchoolGrades: 8-12Distance: 7.4 mi
- 6/10Lebanon SchoolGrades: 4-5Distance: 3 mi
Get pre-qualified for a loan
At Zillow Home Loans, we can pre-qualify you in as little as 5 minutes with no impact to your credit score.An equal housing lender. NMLS #10287.


