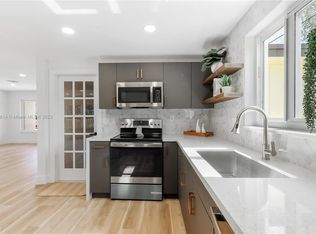Sold for $690,000
$690,000
268 NW 12th St, Boca Raton, FL 33432
3beds
1,180sqft
Single Family Residence
Built in 1971
8,010.68 Square Feet Lot
$724,000 Zestimate®
$585/sqft
$3,281 Estimated rent
Home value
$724,000
$688,000 - $760,000
$3,281/mo
Zestimate® history
Loading...
Owner options
Explore your selling options
What's special
This beautifully updated home is ideally situated in Boca Raton in the sought-after neighborhood of Spanish Village. This exceptional property offers a rare combination of convenience, lifestyle, and investment potential. Just minutes from pristine beaches, the Town Center mall, and walking distance to Mizner Park, the public library, and the newly constructed Brightline station. When you walk into this house, it says "Welcome Home". This home has three bedrooms and two bathrooms with an open floor plan. Enjoy the updated kitchen and bathrooms with a new washer and dryer. The home features a new roof installed in 2021, along with a large fenced-in backyard with lots of tree shade, which is perfect for outdoor activities and entertaining.
Zillow last checked: 8 hours ago
Listing updated: September 04, 2025 at 11:33am
Listed by:
Stephen K Hachey 813-863-3948,
Flat Fee MLS Realty
Bought with:
Israel Monteiro, 3469056
EXP Realty LLC
Source: BeachesMLS ,MLS#: F10508871 Originating MLS: Beaches MLS
Originating MLS: Beaches MLS
Facts & features
Interior
Bedrooms & bathrooms
- Bedrooms: 3
- Bathrooms: 2
- Full bathrooms: 2
- Main level bathrooms: 2
- Main level bedrooms: 3
Primary bedroom
- Area: 140 Square Feet
- Dimensions: 14'0''x10'0''
Kitchen
- Area: 150 Square Feet
- Dimensions: 15'0''x10'0''
Living room
- Area: 160 Square Feet
- Dimensions: 16'0''x10'0''
Heating
- Central, Electric
Cooling
- Ceiling Fan(s), Central Air
Appliances
- Included: Dishwasher, Disposal, Dryer, Microwave, Refrigerator, Washer
- Laundry: In Garage
Features
- Closet Cabinetry
- Flooring: Tile
- Windows: Blinds/Shades
Interior area
- Total structure area: 1,540
- Total interior livable area: 1,180 sqft
Property
Parking
- Total spaces: 1
- Parking features: Attached, Detached Carport, Circular Driveway, Garage Door Opener
- Attached garage spaces: 1
- Has carport: Yes
- Has uncovered spaces: Yes
Features
- Levels: One
- Stories: 1
- Fencing: Fenced
- Has view: Yes
- View description: Other
Lot
- Size: 8,010 sqft
- Features: Less Than 1/4 Acre Lot
Details
- Parcel number: 06434719040030040
- Zoning: R1D
Construction
Type & style
- Home type: SingleFamily
- Property subtype: Single Family Residence
Materials
- Foundation: Slab
- Roof: Other
Condition
- Year built: 1971
Utilities & green energy
- Sewer: Public Sewer
- Water: Public
- Utilities for property: Cable Available
Community & neighborhood
Community
- Community features: None
Location
- Region: Boca Raton
- Subdivision: Varsity Heights
Other
Other facts
- Listing terms: Cash,Conventional,FHA,VA Loan
Price history
| Date | Event | Price |
|---|---|---|
| 9/18/2025 | Listing removed | $3,950$3/sqft |
Source: BeachesMLS #R11122573 Report a problem | ||
| 9/10/2025 | Listed for rent | $3,950$3/sqft |
Source: BeachesMLS #R11122573 Report a problem | ||
| 9/4/2025 | Sold | $690,000-7.9%$585/sqft |
Source: | ||
| 6/26/2025 | Pending sale | $749,000$635/sqft |
Source: | ||
| 6/17/2025 | Price change | $749,000-5.2%$635/sqft |
Source: | ||
Public tax history
| Year | Property taxes | Tax assessment |
|---|---|---|
| 2024 | $4,610 +2.5% | $291,189 +3% |
| 2023 | $4,497 +1.2% | $282,708 +3% |
| 2022 | $4,443 +0.9% | $274,474 +3% |
Find assessor info on the county website
Neighborhood: Boca Raton Hills
Nearby schools
GreatSchools rating
- 7/10Boca Raton Elementary SchoolGrades: PK-5Distance: 0.9 mi
- 8/10Boca Raton Community Middle SchoolGrades: 6-8Distance: 1.3 mi
- 6/10Boca Raton Community High SchoolGrades: 9-12Distance: 1.6 mi
Get a cash offer in 3 minutes
Find out how much your home could sell for in as little as 3 minutes with a no-obligation cash offer.
Estimated market value$724,000
Get a cash offer in 3 minutes
Find out how much your home could sell for in as little as 3 minutes with a no-obligation cash offer.
Estimated market value
$724,000
