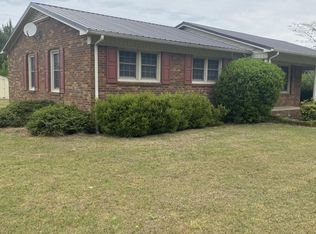Sold for $130,000 on 08/30/23
$130,000
268 Old Drag Strip Road, Clinton, NC 28328
3beds
1,115sqft
Single Family Residence
Built in 1974
0.46 Acres Lot
$183,200 Zestimate®
$117/sqft
$1,362 Estimated rent
Home value
$183,200
$167,000 - $198,000
$1,362/mo
Zestimate® history
Loading...
Owner options
Explore your selling options
What's special
Nice 3 Bedroom 1 and 1/2 bath Brick home located minutes from Clinton, NC. Clinton City School District. This house features Living Room, Kitchen and Dining combination, 1 car carport with storage which has the washer and dryer hook ups. Very nice detached workshop / garage building 24'X30'. Extra storage building 10' X 16'.
With just a little work the Half bath could be finished out with a shower to make a 2nd full bath. Make your appointment today to view this property.
Zillow last checked: 8 hours ago
Listing updated: August 30, 2023 at 10:49am
Listed by:
Ed Carr 910-990-5466,
Carr Real Estate Company
Bought with:
Ed Carr, 130763
Carr Real Estate Company
Source: Hive MLS,MLS#: 100389213 Originating MLS: Cape Fear Realtors MLS, Inc.
Originating MLS: Cape Fear Realtors MLS, Inc.
Facts & features
Interior
Bedrooms & bathrooms
- Bedrooms: 3
- Bathrooms: 2
- Full bathrooms: 1
- 1/2 bathrooms: 1
Primary bedroom
- Level: Main
- Dimensions: 12.67 x 10.25
Bedroom 1
- Level: Main
- Dimensions: 11 x 9.68
Bedroom 2
- Level: Main
- Dimensions: 11 x 10.75
Kitchen
- Description: Kitchen and Dining combination.Tile and wood floor
- Dimensions: 10.18 x 19.33
Living room
- Description: Wood Floors
- Level: Main
- Dimensions: 11.42 x 15.5
Heating
- Heat Pump, Electric
Cooling
- Central Air, Heat Pump
Appliances
- Included: Vented Exhaust Fan, Electric Oven, Refrigerator, Dishwasher
- Laundry: Dryer Hookup, Washer Hookup
Features
- Ceiling Fan(s), Blinds/Shades
- Flooring: Carpet, Tile, Wood
- Has fireplace: No
- Fireplace features: None
Interior area
- Total structure area: 1,115
- Total interior livable area: 1,115 sqft
Property
Parking
- Total spaces: 1
- Parking features: On Site
- Carport spaces: 1
Features
- Levels: One
- Stories: 1
- Patio & porch: Deck
- Fencing: Partial,Wood,Privacy
Lot
- Size: 0.46 Acres
- Dimensions: 118 x 168 x 118 x 168
Details
- Additional structures: Storage, Workshop
- Parcel number: 12055516101
- Zoning: RA
- Special conditions: Standard
Construction
Type & style
- Home type: SingleFamily
- Property subtype: Single Family Residence
Materials
- Brick Veneer
- Foundation: Brick/Mortar, Crawl Space
- Roof: Shingle
Condition
- New construction: No
- Year built: 1974
Utilities & green energy
- Sewer: Septic Tank
- Water: Public
- Utilities for property: Water Available
Community & neighborhood
Location
- Region: Clinton
- Subdivision: Other
Other
Other facts
- Listing agreement: Exclusive Right To Sell
- Listing terms: Cash,Conventional,FHA,USDA Loan,VA Loan
- Road surface type: Paved
Price history
| Date | Event | Price |
|---|---|---|
| 8/30/2023 | Sold | $130,000-25.7%$117/sqft |
Source: | ||
| 6/27/2023 | Pending sale | $174,900$157/sqft |
Source: | ||
| 6/12/2023 | Listed for sale | $174,900$157/sqft |
Source: | ||
Public tax history
| Year | Property taxes | Tax assessment |
|---|---|---|
| 2025 | $1,214 +9.4% | $139,578 |
| 2024 | $1,110 +17.6% | $139,578 +53.8% |
| 2023 | $944 | $90,733 |
Find assessor info on the county website
Neighborhood: 28328
Nearby schools
GreatSchools rating
- NALangdon C Kerr ElementaryGrades: PK-KDistance: 3.2 mi
- 2/10Sampson Middle SchoolGrades: 6-8Distance: 6 mi
- 3/10Clinton HighGrades: 9-12Distance: 6.1 mi

Get pre-qualified for a loan
At Zillow Home Loans, we can pre-qualify you in as little as 5 minutes with no impact to your credit score.An equal housing lender. NMLS #10287.
