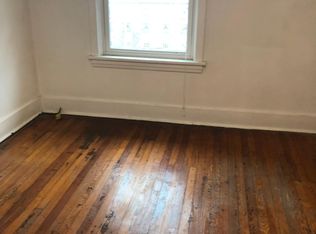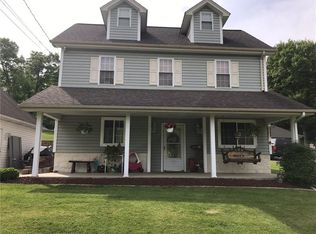Sold for $379,900
$379,900
268 Old Plank Rd, Butler, PA 16002
3beds
1,424sqft
Single Family Residence
Built in 1972
1.68 Acres Lot
$384,200 Zestimate®
$267/sqft
$1,595 Estimated rent
Home value
$384,200
$365,000 - $403,000
$1,595/mo
Zestimate® history
Loading...
Owner options
Explore your selling options
What's special
Impeccably maintained all-brick 3BR, 2.5BA ranch with lush landscaping and welcoming front porch. Sun-filled living room features high-end laminate flooring and expansive windows. The fully equipped kitchen offers granite bar seating, rich maple cabinetry with pull-out pantry drawers, and porcelain tile flooring, opening to a dining area with views of the level backyard framed by barn stone. Primary suite includes a shiplap accent wall and granite-topped vanity. The finished lower level boasts a brick wood-burning fireplace, wet bar with wine cooler, half bath plumbed for a shower, and generous storage. Outdoor highlights include a rear patio, oversized 2-stall garage, and covered patio with firepit.
Zillow last checked: 8 hours ago
Listing updated: November 14, 2025 at 09:03am
Listed by:
Charles Swidzinski 724-283-0005,
BERKSHIRE HATHAWAY THE PREFERRED REALTY
Bought with:
Tina Marie Cicero, RS293401
COMPASS PENNSYLVANIA, LLC
Source: WPMLS,MLS#: 1716309 Originating MLS: West Penn Multi-List
Originating MLS: West Penn Multi-List
Facts & features
Interior
Bedrooms & bathrooms
- Bedrooms: 3
- Bathrooms: 3
- Full bathrooms: 2
- 1/2 bathrooms: 1
Primary bedroom
- Level: Main
- Dimensions: 12x12
Bedroom 2
- Level: Main
- Dimensions: 12x11
Bedroom 3
- Level: Main
- Dimensions: 12x10
Dining room
- Level: Main
- Dimensions: 12x12
Family room
- Level: Lower
- Dimensions: 22x17
Kitchen
- Level: Main
- Dimensions: 12x10
Living room
- Level: Main
- Dimensions: 22x13
Heating
- Gas, Hot Water
Cooling
- Central Air
Appliances
- Included: Some Electric Appliances, Dishwasher, Microwave, Refrigerator, Stove
Features
- Wet Bar, Pantry
- Flooring: Vinyl, Carpet
- Basement: Finished,Walk-Up Access
- Number of fireplaces: 1
- Fireplace features: Family/Living/Great Room
Interior area
- Total structure area: 1,424
- Total interior livable area: 1,424 sqft
Property
Parking
- Total spaces: 2
- Parking features: Detached, Garage, Garage Door Opener
- Has garage: Yes
Features
- Levels: One
- Stories: 1
- Pool features: None
Lot
- Size: 1.68 Acres
- Dimensions: 200 x 370
Details
- Parcel number: 0515420000
Construction
Type & style
- Home type: SingleFamily
- Architectural style: Contemporary,Ranch
- Property subtype: Single Family Residence
Materials
- Brick
- Roof: Asphalt
Condition
- Resale
- Year built: 1972
Utilities & green energy
- Sewer: Public Sewer
- Water: Public
Community & neighborhood
Location
- Region: Butler
Price history
| Date | Event | Price |
|---|---|---|
| 11/14/2025 | Sold | $379,900$267/sqft |
Source: | ||
| 11/5/2025 | Pending sale | $379,900$267/sqft |
Source: | ||
| 10/13/2025 | Contingent | $379,900$267/sqft |
Source: | ||
| 10/4/2025 | Price change | $379,900-2.6%$267/sqft |
Source: | ||
| 9/15/2025 | Price change | $389,900-2.5%$274/sqft |
Source: | ||
Public tax history
| Year | Property taxes | Tax assessment |
|---|---|---|
| 2024 | $3,145 +1.5% | $21,040 |
| 2023 | $3,099 +3.1% | $21,040 |
| 2022 | $3,007 | $21,040 |
Find assessor info on the county website
Neighborhood: Oak Hills
Nearby schools
GreatSchools rating
- 5/10Mcquistion El SchoolGrades: K-5Distance: 1.4 mi
- 6/10Butler Area IhsGrades: 6-8Distance: 2.1 mi
- 4/10Butler Area Senior High SchoolGrades: 9-12Distance: 2.6 mi
Schools provided by the listing agent
- District: Butler
Source: WPMLS. This data may not be complete. We recommend contacting the local school district to confirm school assignments for this home.
Get pre-qualified for a loan
At Zillow Home Loans, we can pre-qualify you in as little as 5 minutes with no impact to your credit score.An equal housing lender. NMLS #10287.

