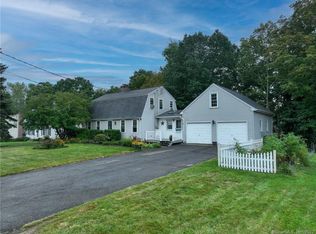Your Classic Colonial. Hardwood Floors throughout, Crown Moldings, Stainless Steel Appliances. Fireplaces in family room, formal living room and basement. Formal Dining Room with built in corner hutch. Replacement windows, 20x14 deck, 12x10 shed. Full walk out basement unfinished with laundry area, work shop and storage area with heat. New boiler installed 2019, New roof 2022, 50 year architectural shingle.
This property is off market, which means it's not currently listed for sale or rent on Zillow. This may be different from what's available on other websites or public sources.

