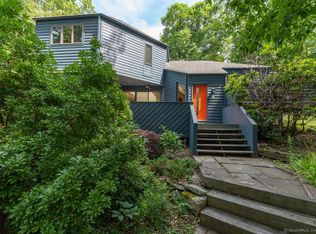Sold for $714,000 on 07/24/24
$714,000
268 Peddlers Road, Guilford, CT 06437
3beds
2,813sqft
Single Family Residence
Built in 1976
0.94 Acres Lot
$770,200 Zestimate®
$254/sqft
$5,338 Estimated rent
Home value
$770,200
$678,000 - $870,000
$5,338/mo
Zestimate® history
Loading...
Owner options
Explore your selling options
What's special
A true gardeners paradise in this custom built sprawling ranch just minutes to town and local shopping. So many unique features, upgrades and attention to detail throughout, including an indoor lap/therapy pool with access to full bath and sunroom. The main living area boasts a remodeled kitchen with white raised panel cabinets and granite counters, with an amazing oversized island/breakfast bar, plus built in desk and storage area. The formal living room has vaulted ceilings, a wood burning fireplace and floor to ceiling built ins for display. Off the kitchen is a formal dining room with an entire wall of display shelving, plus half bath. Every room has a slider leading to the expansive deck which runs the length of the back of the house. A primary bedroom (currently used as an office offers a full remodeled bath, plus two additional bedrooms finish off the main level. Outside is truly magical, with perennial gardens throughout both the front and back. As an added bonus is a partially finished lower level with separate entry/walk out that would be perfect for an at home office/business or in-law! Currently set up as an extra bedroom, den are with bar and a half bath. Home offers solar tube hot water heater, plus propane heat and central air. Pool is 4 feet deep and enclosed in a 38x24 foot room with skylights.
Zillow last checked: 8 hours ago
Listing updated: October 01, 2024 at 01:00am
Listed by:
Amanda Popplewell Pena 203-314-2813,
Compass Connecticut, LLC
Bought with:
Cathy Lynch, RES.0760078
Coldwell Banker Realty
Source: Smart MLS,MLS#: 24027059
Facts & features
Interior
Bedrooms & bathrooms
- Bedrooms: 3
- Bathrooms: 5
- Full bathrooms: 3
- 1/2 bathrooms: 2
Primary bedroom
- Features: Full Bath, Sliders, Hardwood Floor
- Level: Main
- Area: 167.61 Square Feet
- Dimensions: 11.1 x 15.1
Bedroom
- Features: Wall/Wall Carpet
- Level: Main
- Area: 202.27 Square Feet
- Dimensions: 11.3 x 17.9
Bedroom
- Features: Wall/Wall Carpet
- Level: Main
- Area: 162.84 Square Feet
- Dimensions: 11.8 x 13.8
Den
- Features: Half Bath, Composite Floor
- Level: Lower
- Area: 199.8 Square Feet
- Dimensions: 11.1 x 18
Dining room
- Features: Bookcases, Built-in Features, Sliders, Hardwood Floor
- Level: Main
- Area: 232.26 Square Feet
- Dimensions: 14.7 x 15.8
Kitchen
- Features: Remodeled, Skylight, Breakfast Bar, Granite Counters
- Level: Main
- Area: 343.64 Square Feet
- Dimensions: 14.2 x 24.2
Living room
- Features: Vaulted Ceiling(s), Built-in Features, Fireplace, Hardwood Floor
- Level: Main
- Area: 317.25 Square Feet
- Dimensions: 14.1 x 22.5
Office
- Features: Tile Floor
- Level: Lower
- Area: 175.38 Square Feet
- Dimensions: 11.1 x 15.8
Sun room
- Features: Ceiling Fan(s), Sliders, Tile Floor
- Level: Main
- Area: 164.3 Square Feet
- Dimensions: 15.5 x 10.6
Heating
- Forced Air, Propane
Cooling
- Central Air
Appliances
- Included: Electric Cooktop, Oven/Range, Microwave, Refrigerator, Dishwasher, Washer, Dryer, Solar Hot Water, Water Heater
- Laundry: Main Level
Features
- Central Vacuum
- Windows: Thermopane Windows
- Basement: Full
- Attic: Pull Down Stairs
- Number of fireplaces: 1
Interior area
- Total structure area: 2,813
- Total interior livable area: 2,813 sqft
- Finished area above ground: 2,261
- Finished area below ground: 552
Property
Parking
- Total spaces: 2
- Parking features: Attached, Garage Door Opener
- Attached garage spaces: 2
Features
- Patio & porch: Deck
- Exterior features: Garden
- Has private pool: Yes
- Pool features: Vinyl, Indoor
Lot
- Size: 0.94 Acres
- Features: Corner Lot, Few Trees
Details
- Parcel number: 1117945
- Zoning: R-5
- Other equipment: Generator
Construction
Type & style
- Home type: SingleFamily
- Architectural style: Ranch
- Property subtype: Single Family Residence
Materials
- Wood Siding
- Foundation: Masonry
- Roof: Asphalt
Condition
- New construction: No
- Year built: 1976
Utilities & green energy
- Sewer: Septic Tank
- Water: Well
- Utilities for property: Cable Available
Green energy
- Energy efficient items: Windows
Community & neighborhood
Location
- Region: Guilford
Price history
| Date | Event | Price |
|---|---|---|
| 7/24/2024 | Sold | $714,000+2%$254/sqft |
Source: | ||
| 7/12/2024 | Pending sale | $699,900$249/sqft |
Source: | ||
| 6/20/2024 | Listed for sale | $699,900+42.8%$249/sqft |
Source: | ||
| 4/30/2013 | Sold | $490,000+36.1%$174/sqft |
Source: | ||
| 5/29/2002 | Sold | $359,900$128/sqft |
Source: | ||
Public tax history
| Year | Property taxes | Tax assessment |
|---|---|---|
| 2025 | $11,404 +4% | $412,440 |
| 2024 | $10,963 +2.7% | $412,440 |
| 2023 | $10,674 +11.8% | $412,440 +43.6% |
Find assessor info on the county website
Neighborhood: 06437
Nearby schools
GreatSchools rating
- 7/10A. W. Cox SchoolGrades: K-4Distance: 0.6 mi
- 8/10E. C. Adams Middle SchoolGrades: 7-8Distance: 1 mi
- 9/10Guilford High SchoolGrades: 9-12Distance: 1.5 mi
Schools provided by the listing agent
- Elementary: A. W. Cox
- High: Guilford
Source: Smart MLS. This data may not be complete. We recommend contacting the local school district to confirm school assignments for this home.

Get pre-qualified for a loan
At Zillow Home Loans, we can pre-qualify you in as little as 5 minutes with no impact to your credit score.An equal housing lender. NMLS #10287.
Sell for more on Zillow
Get a free Zillow Showcase℠ listing and you could sell for .
$770,200
2% more+ $15,404
With Zillow Showcase(estimated)
$785,604